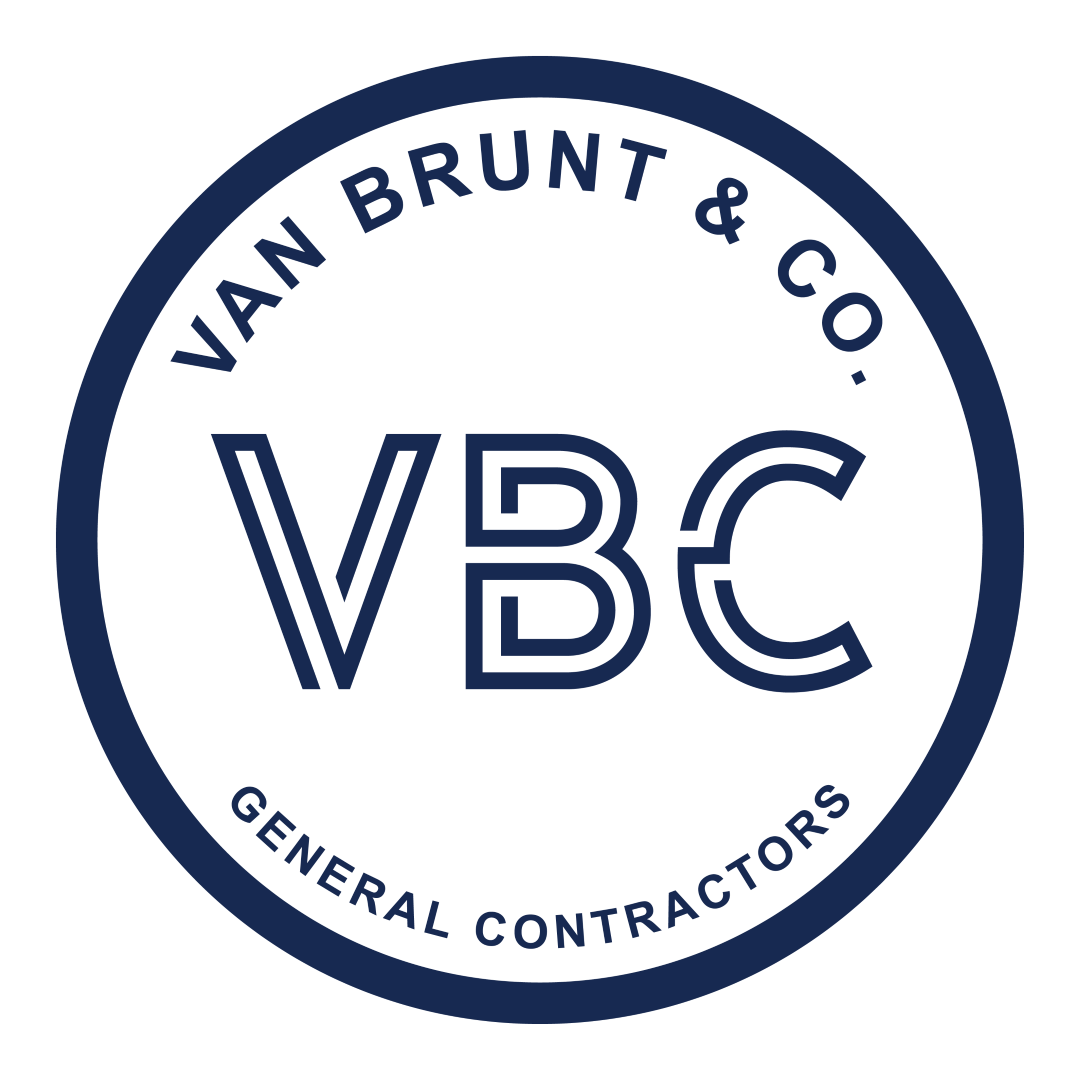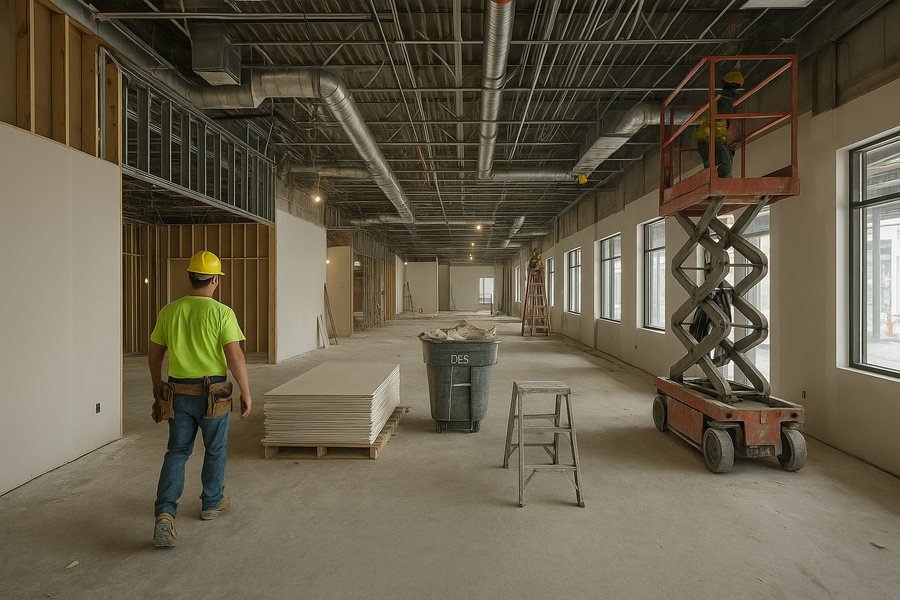Transforming a commercial space into a fully functional retail store involves careful planning and design. A retail space buildout refers to creating a new design within an empty or previously used location. This process can involve changes to the structure, updates to the appearance, or improvements to functionality. The main goal is to create a better experience for shoppers.
The size and scope of a buildout depend on several factors. These include how much the owner can spend, how fast the project must be completed, and what the business wants to achieve. Every store has its own specific needs, which means one solution won’t work for all situations.
Custom designs are becoming more important, especially with short-term retail setups like pop-up shop tips. These temporary stores often have limited budgets and tight deadlines. At the same time, they aim to make a strong impression. A successful buildout helps attract customers quickly and gives them a memorable experience.
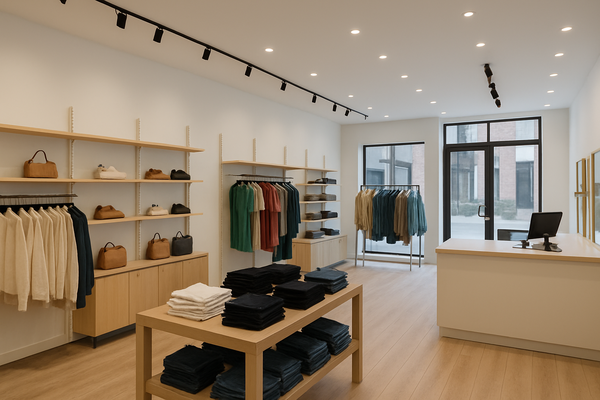
Understanding What a Retail Buildout Means
Turning a commercial space into a working retail store involves more than just placing shelves and signs. A retail space buildout is the process of designing and completing a new layout in a previously empty or used location. It may involve changing structures, updating the look, or adding features to improve how the space functions. The goal is to create an environment that draws in customers and encourages them to stay longer.
The size of the buildout depends on several key factors. These include how much money is available, how quickly the space needs to be ready, and the business’s long-term plans. No two stores are exactly the same, so each one needs a design tailored to its purpose.
In recent years, custom buildout solutions have become even more important. This is especially true for short-term retail locations like pop-up shops. These setups often work with smaller budgets and faster timelines. Still, they must create a strong visual impact to attract attention quickly. A well-planned buildout helps make that happen while keeping the space efficient and functional.
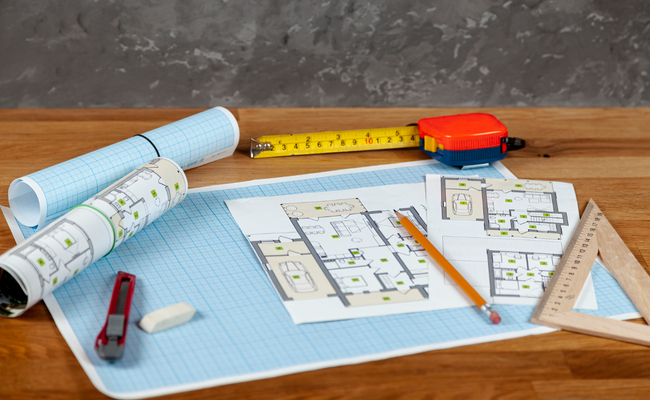
How Retail Buildouts Create Better In-Store Experiences
Retail buildouts do more than change how a store looks. They shape how customers interact, engage, and make purchase decisions. Whether you are launching a brand-new store or refreshing an existing one, a smart buildout helps improve customer flow, employee efficiency, and overall brand success.
What Happens During a Retail Buildout Plan
The planning phase begins with you and a professional designer reviewing your budget, goals, and timeline. Together, you’ll identify what matters most to your store’s success. This includes layout ideas, customer pathways, and how the space supports branding.
Designers help you prioritize features that match your goals while staying within your financial limits. A complete plan includes both visual and functional elements to enhance shopping ease and comfort. This also includes where signs go, how shelves are placed, and where customers check out.
Once the design is finalized, the next step is coordination with contractors, builders, and vendors. These teams handle construction, materials, and finishing touches. Timelines are managed closely to avoid delays. The smoother this stage runs, the faster your store opens and starts generating traffic.
Why Design Still Matters in Today’s Retail World
Online shopping continues to grow, with over 27 percent of global consumers buying products online regularly. Despite this, physical stores still play an important role. In-store shopping offers something digital platforms can’t replicate: personal connection and real-life experience.
Your retail space needs to make an impact quickly. A well-designed space can influence how long customers stay and how they feel. Shoppers are more likely to buy when they enjoy the store layout and overall atmosphere. Even small updates to a store’s design can improve engagement and customer satisfaction.
Retail design gives your business an edge by combining functionality with emotional appeal. Whether you are running a seasonal pop-up or a full-time store, the design sets the tone. It communicates who you are and why customers should care.
How Sensory Design Builds a Better Shopping Experience
Retail design today focuses heavily on the human experience. This means designing for how people see, hear, and feel inside your space. Good sensory design improves customer mood, increases comfort, and boosts interaction with your products.
Lighting is one of the most powerful elements in sensory design. Proper lighting helps highlight key items and makes the space more welcoming. Natural daylight, when possible, adds warmth and reduces stress. Combined with energy-efficient systems, it also lowers long-term costs.
Sound is another important factor. Excessive noise can make spaces feel chaotic or uncomfortable. A quiet store, on the other hand, can feel empty. Well-balanced sound, including brand-appropriate music, helps shape mood and pace. It supports a calm, enjoyable shopping flow.
Designers also consider acoustics, especially in stores with open ceilings or shared walls. Materials that absorb sound improve focus and reduce stress.
Color has a powerful effect on how people feel. Warm tones can create energy, while cooler tones bring calm. Your brand colors should be used strategically throughout the space. This helps reinforce your identity and guide visual focus.
Other features, like biophilic design, add nature-inspired elements to improve mental wellness. Plants, water features, or wood textures make stores feel more alive and relaxing.
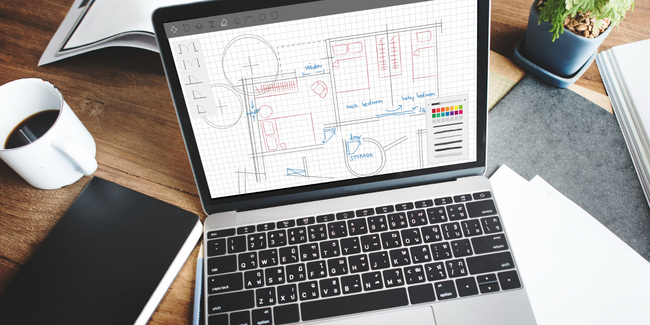
Design a Retail Space That Reflects Your Brand
A strong brand identity helps customers remember your business. Use your brand colors throughout your space to support this. The overall look and feel should reflect your company’s core values and style. Whether your brand feels cozy and warm, bold and modern, or sleek and professional, the design should clearly show that. Aligning the physical environment with your brand makes your space feel consistent and authentic. This connection builds trust and encourages customer loyalty. It also sets the stage for a more impactful and lasting impression.
Make Customers Feel Something with Your Store Design
A great retail space does more than look good. It creates positive emotions that help customers feel connected. Follow your brand style while making your space welcoming and easy to enjoy. Focus on comfort, style, and ways to invite interaction. Add features like soft seating, relaxed lighting, or creative wall art. You can also include chalkboards for guests to write on or fun games to spark engagement. These touches keep people in your store longer and build a stronger bond with your brand.
Conclusion
Great design starts with understanding how people experience a space. Using insights from human behavior, you can create retail environments that feel engaging and impactful. Instead of focusing only on looks, consider how each element affects mood, comfort, and energy. Design should make every visitor feel welcome, inspired, and connected to the space. When done right, it can boost foot traffic, improve customer satisfaction, and support long-term success. A thoughtfully built space encourages repeat visits and stronger emotional ties with your audience.
Design has the power to change how a space feels and functions. With the right strategy, any retail area can become dynamic and memorable. Focus on using layout, lighting, textures, and color to spark interest and enhance comfort. The goal is to create an environment that supports both the brand story and the customer’s experience. Strong design also helps employees stay energized and productive throughout the day. A well-designed space leaves a lasting impression and encourages deeper engagement from every guest.
Frequently Asked Questions
How long does a typical retail buildout take?
Buildout timelines vary by size and complexity but often take anywhere from 6 to 12 weeks. Planning and permitting may extend this.
What permits are needed for a retail buildout?
You typically need building, electrical, plumbing, and fire safety permits. Check with your local city office for specific requirements.
Can I operate my business during a buildout?
In most cases, it’s best to wait until construction is complete. Noise, dust, and safety risks make operation difficult.
What should I consider when choosing a buildout partner?
Look for experience, clear communication, and an understanding of your goals. Ask for portfolios and client reviews before deciding.
Is it possible to update an existing retail layout instead of a full buildout?
Yes, many businesses choose partial updates to refresh their space. It’s a smart option when working with limited time or budget.
