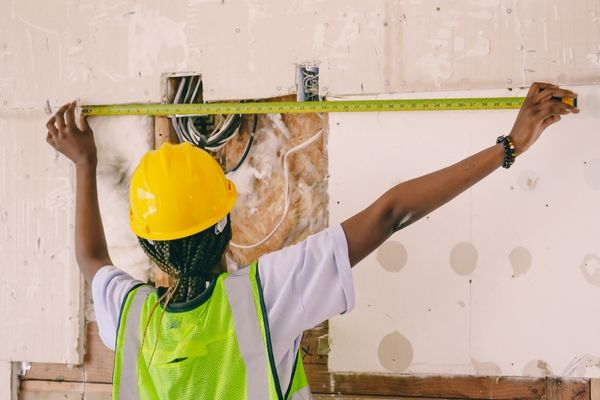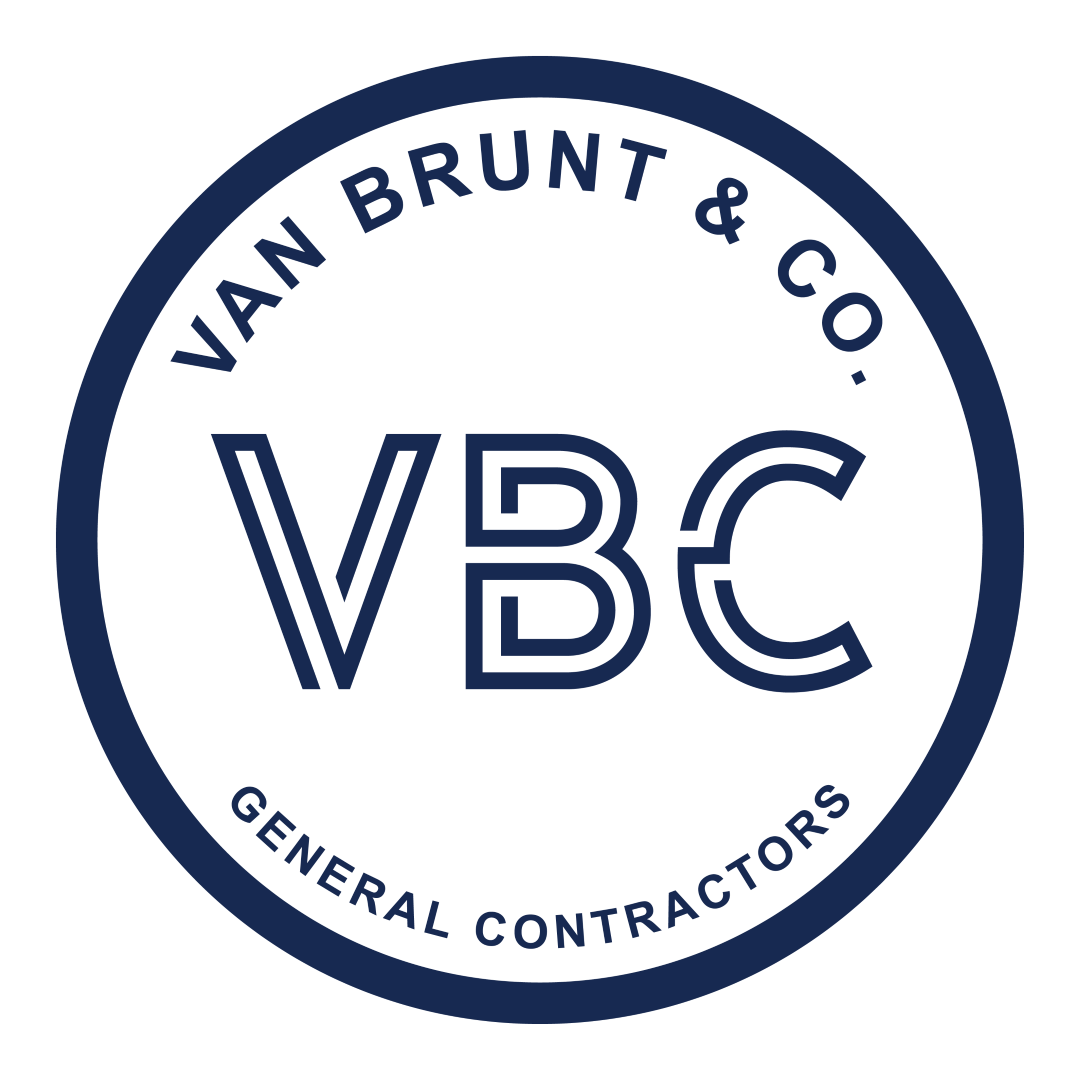Building out a medical office often feels confusing for anyone unfamiliar with commercial real estate projects. Having managed numerous professional and medical office buildouts, I want to make the process easier to understand. In this guide, I’ll break down the essential steps and timeline from the initial idea to the moment you open your doors. By understanding each stage, you’ll be better prepared the next time you negotiate a lease involving a custom buildout. Clarity at the start of a project can prevent costly mistakes down the road.
Take, for example, a 3,000 square foot shell space ready for transformation into a fully functional medical office. From the first planning meeting to the final walk-through, the full process usually takes around six months. If you’re working with a second-generation space, that timeline often shortens by one to two months. That’s because existing systems like HVAC, plumbing, and electrical wiring are already installed and ready for use. A clear timeline helps keep your project organized and moving forward efficiently.

Pre-Construction Phase
Project Initiation & Strategic Planning
Timeline: 1–2 Weeks
The medical office buildout process often kicks off as soon as a Letter of Intent to Lease is signed. During lease negotiations, it’s smart to bring in a designer to evaluate the space and conduct a test fit. This preliminary layout determines if your program elements such as exam rooms, treatment rooms, private offices, a welcoming lobby, front desk, staff break room, restrooms, and storage areas fit within the shell. It’s important that each room is sized correctly and aligned with workflow needs. A well-done test fit gives both tenant and landlord confidence that the project is feasible from the start.
Involving a general contractor at this early phase is strongly advised to establish a realistic construction budget and timeframe. Contractors can provide valuable input on materials, labor, and code compliance that may affect design choices. They also help identify any major cost drivers or permitting issues that could delay the process later. Aligning your design vision with construction realities early on keeps surprises to a minimum. A proactive strategy here can save weeks and thousands of dollars down the line.
Architectural & Conceptual Design Development
Timeline: 4–6 Weeks
Once the planning phase wraps up and the lease agreement is officially in place, it’s time to dive into architectural design. This phase kicks off with design development, where schematic layouts evolve into more technical and construction-ready plans. Architects and designers begin specifying interior finishes, materials, color schemes, lighting plans, and furniture layouts to reflect your brand and meet functional needs. Mechanical, electrical, and plumbing systems are carefully integrated to ensure they align with your clinical workflows and code compliance. Collaboration between client, architect, and consultants is key to optimizing layout, safety, and long-term usability. At this point, your vision starts taking real shape on paper, setting the tone for everything that follows. This phase is particularly important if you’re working with an existing structure, as it reveals how much remodeling may be necessary to accommodate medical-specific needs and current codes.
After refining the design, the next focus is drafting the construction documents, which form the official playbook for the buildout. These documents consist of detailed drawings and technical specifications covering structural design, systems layouts, finishes, and installation instructions. They must accurately represent all physical and functional elements of the space, ensuring contractors know exactly what to build and how. Accuracy in these documents minimizes risk during permitting, inspections, and construction. They must also reflect the project’s scope, remain within the established budget, and support the desired completion timeline. Investing time in this phase reduces the chances of change orders, cost overruns, and construction delays once the build begins.
Regulatory Approvals & Permit Acquisition
Timeline: 4–8 Weeks
After the construction documents are finalized, the next step is submitting them to the local building department for official review. These documents pass through multiple departments such as zoning, fire, health, and structural review, each responsible for approving different parts of the project. Approval is required from all departments before permits can be issued. Most jurisdictions estimate about four weeks for the first round of plan review, but this can vary. Submitting a complete and well-detailed set of plans increases the chances of a faster review. Understanding local codes ahead of time can also reduce the likelihood of comments or rejections. This is especially important for retrofit projects, where existing structures may need substantial upgrades to meet current safety, accessibility, and zoning regulations.
If a plan reviewer finds code violations or missing details, the designer must revise the documents accordingly. Sometimes this involves simple corrections, while other times it may require clarification or detailed redesigns. The design team responds by updating the plans or providing additional documentation that addresses the reviewer’s concerns. Quick communication between the designer and city officials helps streamline this phase. Turnaround time for these revisions typically ranges from a few days to a couple of weeks. Staying organized during this step can prevent project delays and cost overruns.
Once revisions are made and resubmitted, the documents return to the building department for a second round of approvals. Although this step can take up to four more weeks, it often wraps up quicker than the initial review. Reviewers focus mostly on the corrected sections rather than rechecking the entire submission. Prompt resubmission and clear documentation help keep the momentum going. Receiving full permit approval marks the final green light before physical construction can begin.

Post-Construction Phase
Construction and Site Development Execution
Timeline: 12–14 Weeks
Once the building permit is secured, construction can officially begin on the medical office space. While this guide isn’t meant to teach construction techniques, it’s helpful to know what this phase typically includes. The core tasks involve installing mechanical, electrical, and plumbing (MEP) systems, framing interior walls, applying drywall, and building ceilings. Additional components such as doors, hardware, millwork, painting, and flooring are also completed during this stage. Each task must follow the approved construction documents to ensure compliance and quality. Coordinated scheduling of trades ensures the timeline stays on track and delays are minimized.
Throughout the buildout, the local building department performs several mandatory inspections to ensure code compliance. In a typical medical office project, you can expect around fifteen inspections, starting with rough-in checks for the MEP systems. These inspections continue through framing, insulation, fire safety, and final construction approval. Each inspection must pass before the next stage of work proceeds. Once construction wraps up, a final walk-through is conducted with the client, architect, and contractor. During this walk-through, the team notes any issues, punch-list items, or unfinished details needing resolution before occupancy. This final step ensures the space is fully functional and client-ready.
Occupancy Preparation and Transition
Timeline: 1–2 Weeks
After passing the final inspection, the building department issues a Certificate of Occupancy, officially approving the space for use. This document confirms that the space complies with all building codes and is safe for staff and patients. With occupancy granted, the client can begin moving in and setting up the space for daily operations. This includes installing medical equipment, placing furniture, and organizing office supplies and personal items. It’s important to test all systems such as HVAC, electrical outlets, and plumbing before fully launching operations. A smooth transition during this phase ensures the practice opens with confidence and minimal disruption.
Once the physical setup is complete, it’s equally important to ensure that administrative and operational workflows are ready for launch. This involves configuring software systems like Electronic Health Records (EHR), billing platforms, and communication tools. Staff should receive final training sessions to familiarize themselves with the layout and procedures, including emergency protocols, patient check-in processes, and equipment use. Conducting a soft opening or a series of mock run-throughs can help identify any lingering issues and provide an opportunity to fine-tune operations before the official opening day.
Conclusion
Building a medical office is a complex yet rewarding endeavor that demands careful planning, coordination, and patience. With timelines ranging from 4 to 6 months, staying proactive in each phase from lease negotiation and design to permitting and final inspection ensures your project stays on track. Engaging with experienced architects, contractors, and compliance experts early can significantly reduce risks and prevent costly delays. Whether starting from a shell or renovating a second-generation space, clarity and communication will be your greatest tools. By understanding each milestone and maintaining momentum, you’ll transform an empty space into a fully operational practice ready to serve patients from day one. Take action early, ask the right questions, and your vision will become a reality.
FAQs
How long does a remodel take compared to new construction?
Remodels usually finish faster, especially if plumbing, HVAC, and electrical systems are already in place.
Do I need to hire a healthcare-specific architect?
Yes, they understand clinical workflows, safety requirements, and compliance with health and building regulations.
What causes construction delays in medical office projects?
Delays often come from slow permit approvals, design changes, failed inspections, or supply chain disruptions.
Can I continue seeing patients during renovation work?
Only if the renovation is minimal and safety measures are in place to protect staff and patients.
Who handles the permits for construction, landlord or tenant?
Tenants usually handle permits, but the responsibility can be negotiated in the lease agreement.

