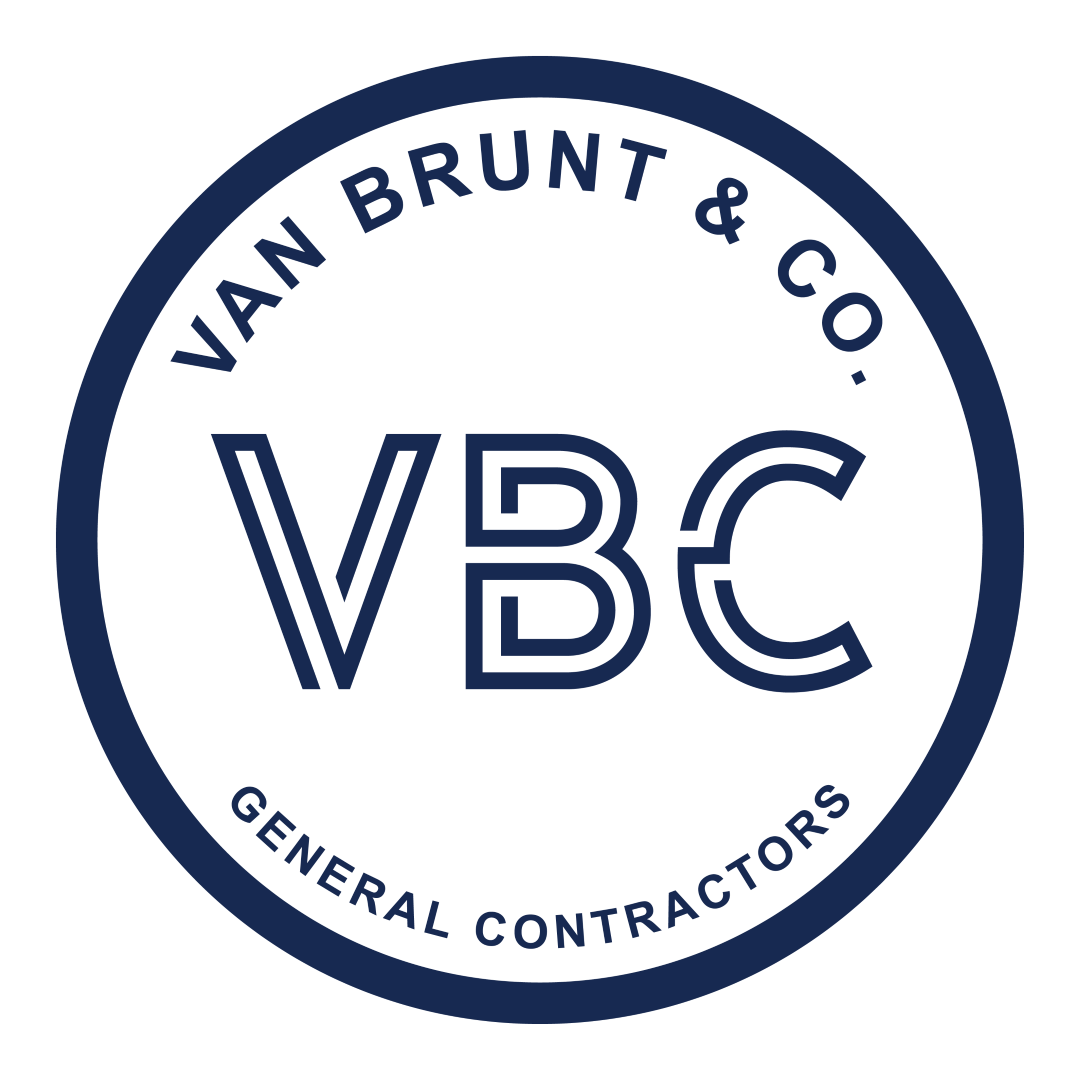Construction Type:
- Demolition
- Open Remodel
- Mall Work
- Overnight
- New Construction – Added New Outside Seating & Expanded inside footprint
About project:
If you are a local to Dallas or ever traveled here for a famous and action packed college football game at SMU stadium or UT at the Cotton Bowl Stadium, you know North Park Mall. This mall is actually known for being a top shopping destination with its luxury boutiques, trendsetting brands, and the most delicious restaurants experience. On the outskirts of the mall one of the main entries will lead you directly to P.F. Chang’s. The Restaurant’s brand prides itself on delivering exceptional Asian/American dining experiences that’s both upbeat and stylish as a family-friendly restaurant.
The architectural plan for this P.F.Chang’s commercial construction project was a proposed open expansion which included a full restaurant remodel. By removing the current exterior wall and moving it out roughly 30-feet, it allowed for a larger open and inviting dining experience for their restaurant guests to include, a brand new outdoor seating area.
While it sounds simple, this was one of our most unique Open-Remodel Dallas construction projects. The work was mostly done in the evening when North Park Mall was closed which condensed our team’s production time and required our construction team to provide a completely clean and safe working environment for the restaurant staff each morning. An exterior wall around the restaurant area and a barricade wall along the inside was built to protect restaurant diners, mall shoppers, our commercial construction team, and staff.
As with most construction remodeling projects, you can find things along that way that were never previously documented for the architects to design around. Finding these surprise items during the evening pushed our team to a new creative limit while we waited for the design team to arrive back to their offices the next day.
What we loved about this project is the learning experience and the collaboration involved with Architects, North Park Mall regulations, the City of Dallas’s code compliance, P.F. Chang’s construction team, and the North Park’s Arborist. Van Brunt & Company was able to bring all floor elevations to be the same, address the slab and piers, keep everyone safe, ensure the restaurant stayed open, and deliver the beautiful design the P.F. Chang’s restaurant brand desired.
Challenge / Problems
- Northpark Mall had its own set of rules and regulations our construction team had to adhere, as well as the City code requirements. This required our team to satisfy multiple different departments during construction.
- Construction took place at night
- With our restaurant construction experience we built a stage in a mall parking lot for a year.
- The expansion was tied into a prestigious mall exterior wall.
- The scope continued to grow therefore prolonging the schedule into the mall’s holiday shopping season.
- The slab also required piers which had to be scheduled, drilled and poured each morning prior to the mall openings.
Result
- We were able to work hand in hand with Northpark mall management to create quick and efficient ways to keep progress at all times.
- We doubled up on crews and supervision multiple times with morning and nightly debriefs to keep the day and night progress going.
- We worked with the mall to create a screened in area for staging close to the site, and move all equipment and supplies in and out before mall operating hours.
- We had weekly site meetings to discuss scope changes so everyone was well informed.
- We delivered a beautiful restaurant for a long-standing construction client.
