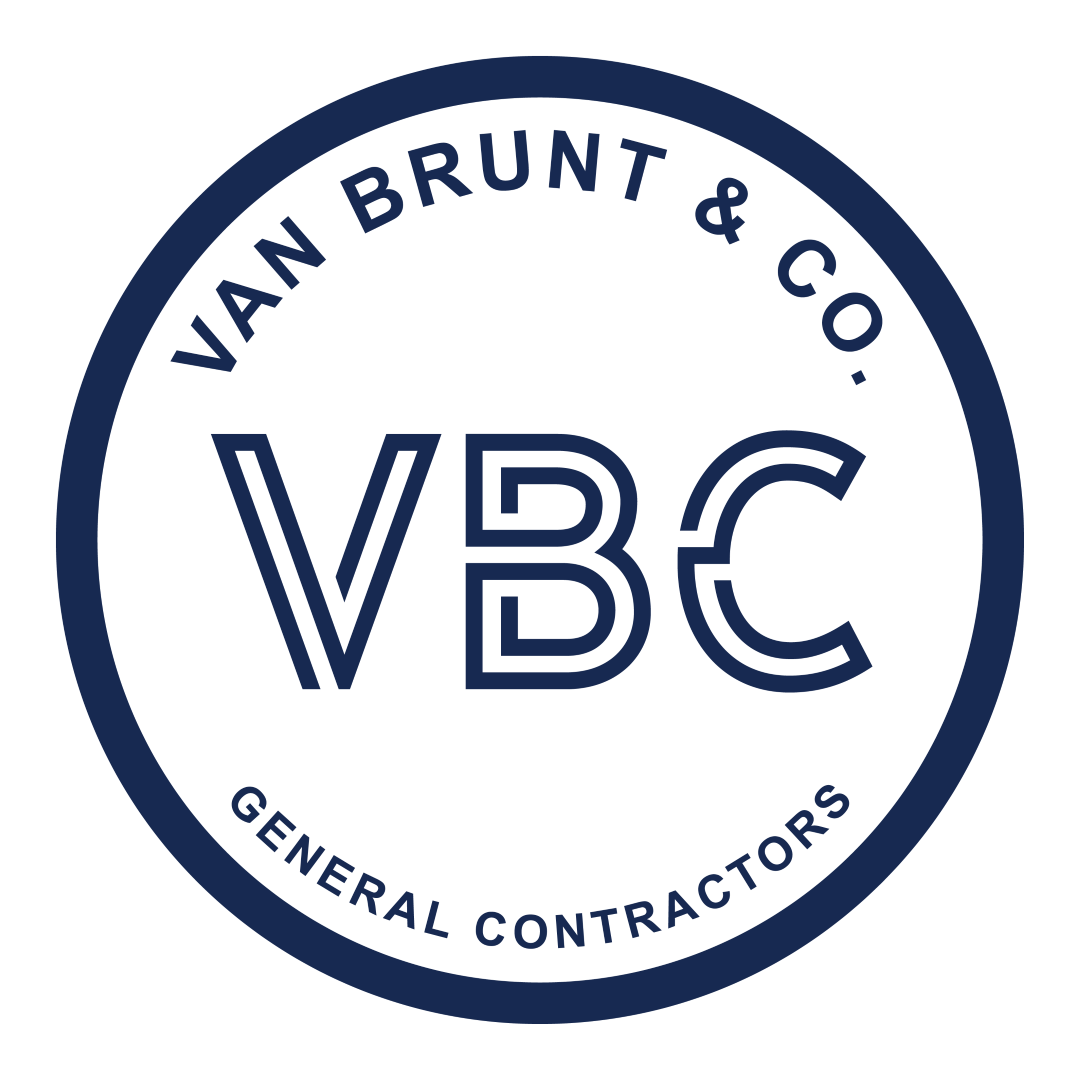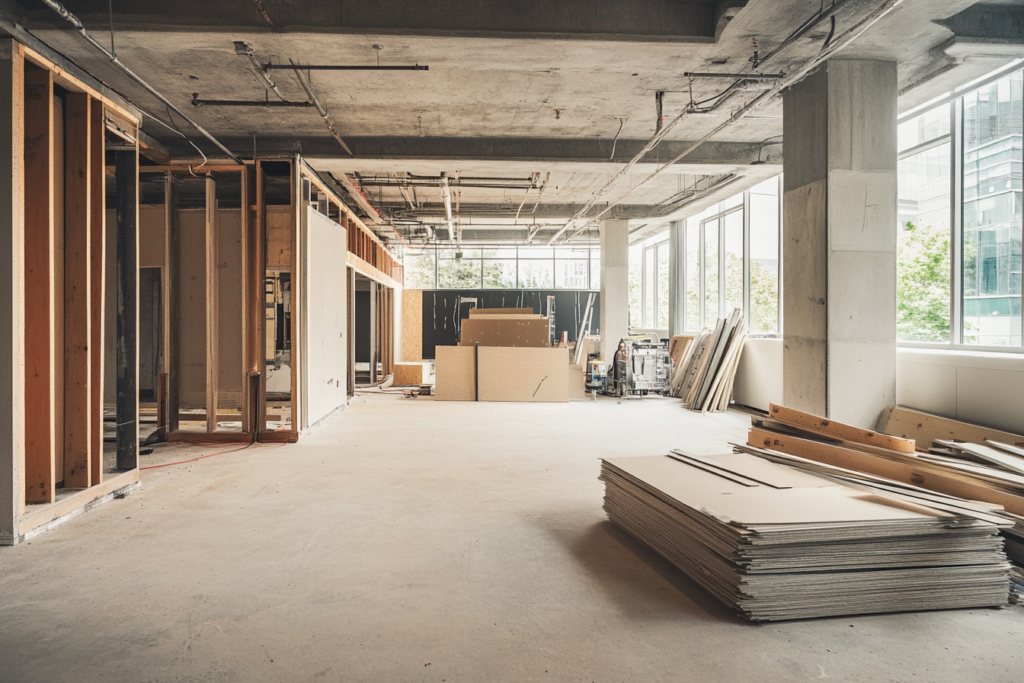Commercial construction isn’t just about big buildings, it’s about big commitments. These projects demand large financial investments, strict deadlines, and careful coordination of multiple stakeholders. If you’re a project owner, consultant, or manager, having a clear grasp of the process is essential.
In this guide, we’ll break down the ins and outs of commercial construction, explore the various types of commercial builds, identify key players involved, and walk you through each phase, from initial planning to final handover. You’ll also discover how commercial construction stands apart from other forms of building and get a heads-up on the common challenges you might face.
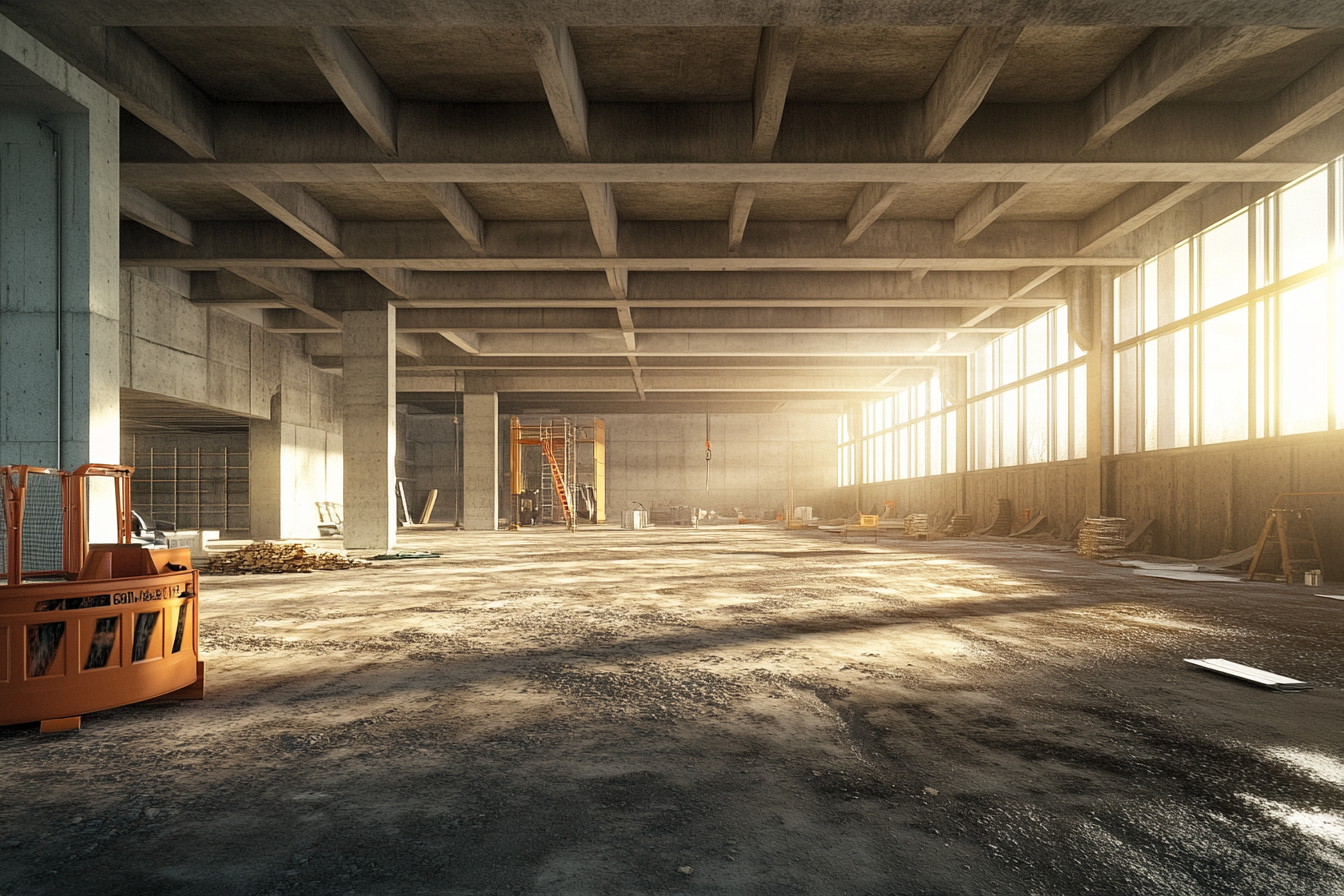
Understanding Commercial Construction
Commercial construction refers to the development of buildings intended for business activities or public service. Examples include corporate offices, hospitality venues, retail outlets, medical facilities, educational institutions, and logistics warehouses.
Compared to home construction, commercial projects involve more advanced systems, tighter regulations, and larger workforce coordination. These builds typically demand specialized machinery and skilled professionals to comply with safety regulations, ensure accessibility, and support the operational demands of business or public environments.
Types of Commercial Construction Projects
Commercial construction focuses on developing buildings meant for business use, public access, or industrial functions. These structures are tailored to meet operational demands, client interaction, and industry-specific needs.
Here are examples of commercial construction across various sectors:
Office Complexes: Ranges from compact two-level buildings to expansive corporate campuses featuring multiple stories and open workspaces.
Retail Outlets and Grocery Chains: Includes shopping plazas, standalone retail units, warehouse stores, and supermarkets designed with custom layouts for product display and foot traffic.
Dining Establishments: Built to accommodate full kitchen systems, exhaust setups, and streamlined customer movement.
Hotels and Lodging Facilities: Typically feature amenities like swimming pools, fitness centers, and event spaces, along with multi-floor guest access and service areas.
Medical Buildings: Encompasses hospitals, walk-in clinics, and medical offices with a focus on hygiene, accessibility, and specialized infrastructure.
Educational Buildings: Schools, colleges, and training facilities featuring classrooms, laboratories, and common gathering spaces.
Sports Arenas and Stadiums: Large-capacity venues built with seating arrangements, lighting systems, and crowd control infrastructure.
Warehousing and Industrial Units: Designed for distribution, manufacturing, or storage, usually equipped with loading docks, reinforced floors, and tall ceilings.
Multi-Use Developments: Blend commercial, residential, and office spaces into one cohesive property with integrated utilities and shared access points.
The 3 Tiers of Commercial Building Projects
Commercial construction is typically divided into tiers based on the project’s scale, intricacy, and requirements. These classifications influence everything from budgeting and scheduling to permits and team size.
Let’s break down how commercial projects are generally categorized by size:
1. Small-Scale Commercial Construction
This tier includes projects that focus on limited modifications to a single property. Think along the lines of renovating a storefront, constructing a compact office, or adding a new section to an existing building. These jobs are typically below 5,000 square feet.
Common characteristics of small-scale projects include:
- Fast turnaround: Often completed in weeks or a few short months
- Smaller teams: frequently just one builder with a few subcontractors
- Modest budgets and basic materials
- Fewer permits and minimal design input
2. Medium-Scale Commercial Construction
Medium-scale construction involves more substantial efforts, often requiring additions or new construction for facilities such as outpatient clinics or boutique accommodations.
These projects generally feature:
- 5,000 to 50,000 square feet of developed space
- Involvement from architects, engineers, and specialized consultants
- A general contractor coordinating several subcontracting teams
- Construction durations ranging from several months to over a year
- More extensive planning around budgets, design, and project flow
3. Large-Scale Commercial Construction
This tier covers extensive projects like hospitals, airports, and large shopping complexes. These builds demand rigorous coordination, extensive crews, and multi-year timelines.
Key traits of large-scale builds:
- Structures over 50,000 square feet, often spanning multiple buildings or development phases
- Use of large equipment such as cranes and specialized scaffolding
- Collaboration with numerous stakeholders, consultants, engineers, city officials, and more
- Timelines extending over several years
- A strong emphasis on logistics, compliance protocols, and risk management
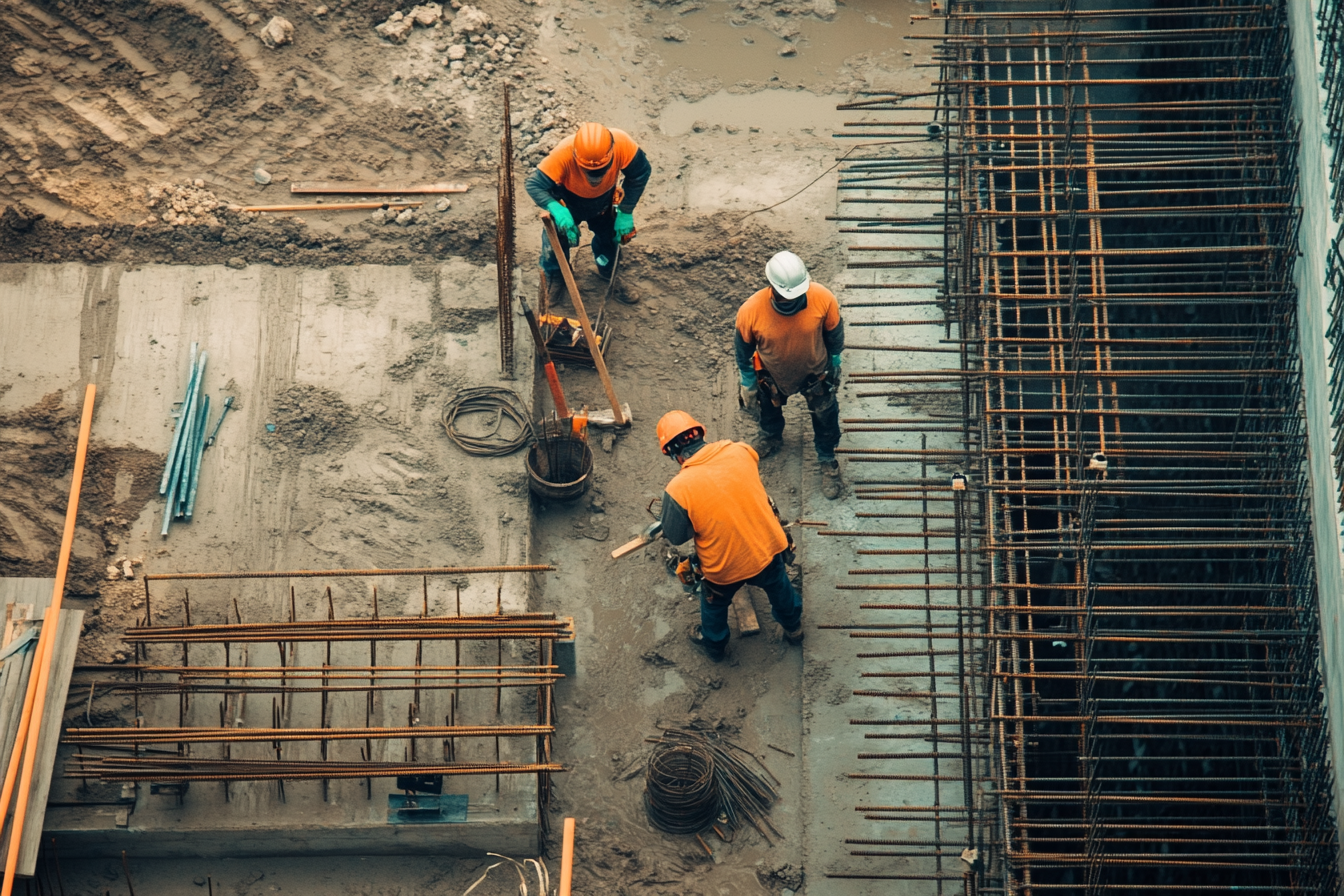
Key Drivers of Commercial Construction Costs
Several critical elements determine the overall expense of a commercial construction project. These cost drivers influence budgets from initial planning all the way through project delivery:
- Project Scope and Complexity: The size and intricacy of the build are primary cost factors. Renovating a small office space is far more economical per square foot compared to constructing a large-scale hospital outfitted with complex systems and high-spec finishes. Features like added height, basement levels, or restricted site access also drive costs upward.
- Geographic Location: Where the project is located directly affects labor expenses, permit charges, and access to materials. Urban areas tend to incur higher costs due to wage scales, congestion, and limited construction space.
- Material and Finish Selections: The choice of materials significantly impacts cost. Basic drywall and ceramic tile are budget-friendly, whereas premium options like custom woodwork, stone elements, or energy-efficient glass systems come at a higher price.
- Industry Market Conditions: Volatility in the construction market can lead to sudden price hikes for essential materials like steel, concrete, and lumber. Staying informed on these trends is key to budget forecasting.
- Workforce Availability: Labor shortages, particularly among skilled trades, can raise construction pricing. Specialized systems, such as elevators, fire safety infrastructure, or commercial-grade kitchens, often require licensed subcontractors, which adds another layer to labor costs.
- Design Specifications: Architectural choices directly affect upfront spend and long-term value. Features like open-plan layouts, curved structural elements, rooftop gardens, or designer lighting all increase the construction investment.
- Building Codes and Permit Requirements: Commercial buildings must comply with a wide range of codes, including those for seismic activity, fire safety, ADA accessibility, and environmental standards. These regulations typically require additional systems, inspections, or compliance measures not seen in residential work.
- Change Orders and Scope Modifications
Mid-project changes to plans or unclear initial scopes often lead to rework, project delays, and cost overruns, especially when crews are already on-site. Keeping the scope well-defined from the start minimizes disruptions and controls costs.
Key Players in a Commercial Construction Project
Commercial construction depends on a team of specialized professionals. Each one plays a defined role to ensure the project stays aligned with the blueprint, budget, and timeline.
Here’s a breakdown of the main contributors and their responsibilities:
- Project Owners: They shape the vision and secure the funding. Owners set objectives, greenlight plans, and make strategic decisions throughout the process. These may include developers, entrepreneurs, or institutions investing in new facilities.
- General Contractors: Responsible for daily operations, they manage the job site, coordinate subcontractors, and ensure the work meets all quality and safety benchmarks.
- Subcontractors: These specialists handle technical trades like electrical, HVAC, concrete, and plumbing. They report directly to the general contractor and typically operate in a phased schedule to avoid overlap.
- Architects: Architects create the structural and visual design of the building. They also ensure the project complies with zoning laws and commercial building regulations.
- Engineers: Focused on functionality and safety, structural engineers verify the building’s strength, while mechanical, electrical, and civil engineers design critical systems, ranging from HVAC and electrical to plumbing and site work.
- Project Managers: They orchestrate all moving parts, tracking schedules, managing budgets, facilitating communication, and resolving issues from pre-construction to closeout.
On large-scale projects, seamless communication among all roles is non-negotiable. When teams operate in isolation or miss critical updates, delays and costly errors can follow. Promoting transparency and collaboration keeps progress steady and rework minimal.
Executing a Commercial Construction Project from Start to Finish
Bringing a commercial construction project to completion demands precise control at every stage. From initial concept to final handoff, you’ll need to orchestrate planning, design, approvals, and execution while keeping your team and timelines in sync. Here’s a breakdown of how each step unfolds.
1. Initial Planning and Development
This stage lays the groundwork for everything that follows. It starts with a feasibility analysis to verify that the project is financially, legally, and technically sound.
Owners or developers investigate zoning laws, land use rules, environmental implications, and local infrastructure. If major challenges emerge, like lack of utility access or costly environmental cleanup, the project may halt or pivot.
Once deemed feasible, the team selects a site based on logistical access, land use compatibility, and regulatory environment. An initial budget is drafted using per-square-foot estimates, then refined based on location-specific factors, design scope, and labor conditions.
Many teams bring in a construction manager or advisor early to guide delivery options, flag risks, and map out initial timelines. Their insight helps avoid expensive revisions and spot long-lead items early.
2. Conceptual Pre-Design
Pre-design bridges the gap between vision and design. The objective here is to determine the functional needs, sizing, and physical limitations of the future building.
The project team will:
- Clarify use cases, space requirements, occupancy levels, and accessibility goals
- Set core criteria like building height, entry points, delivery zones, and sustainability targets
- Begin high-level budgeting to ensure the vision aligns with financial limits
This stage also allows architects and contractors to spot early misalignments, such as infeasible spatial demands or material supply concerns, before the design effort gets too far.
3. Full Design Development
Design is rolled out in progressive phases, starting with early sketches and ending in detailed construction documents. Architects lead the effort, collaborating with engineers and the project owner.
Typical phases include:
- Schematic Design (SD): Basic floor plans and volume studies
- Design Development (DD): Material choices and system layouts
- Construction Documents (CD): Full build-ready plans for permits and construction
Engineering teams simultaneously design core infrastructure:
- Structural: framing, supports, and foundations
- Mechanical: HVAC and air flow
- Electrical: power, lighting, data systems
- Civil: grading, drainage, and site planning
Each design round undergoes reviews to ensure code compliance, structural integrity, and alignment with owner objectives.
4. Navigating Permits and Regulatory Approvals
With final designs in hand, the team submits documents to local authorities for code and zoning review. These steps confirm compliance with safety laws, ADA standards, and construction regulations.
Required permits may include:
- Building and structural approvals
- MEP permits (mechanical, electrical, plumbing)
- Erosion and stormwater control
- Fire safety and emergency systems
- Environmental clearances
Agencies may request revisions and multiple resubmissions. Projects in high-profile areas may also face public input sessions or design board reviews. Construction cannot legally proceed until all approvals are secured.
5. Pre-Construction Mobilization
This phase bridges the gap between planning and physical work. It includes finalizing contracts, selecting vendors, and aligning teams on execution.
Tasks include:
- Signing agreements with general contractors and locking in insurance
- Completing subcontractor bidding for all major trades
- Mapping out the build timeline with key milestones
- Clarifying team roles, communication flows, and safety protocols
- Organizing site access, materials staging, and temporary facilities
Pre-construction ensures everyone is prepared before the first shovel hits the ground.
6. Procurement and Vendor Coordination
Procurement involves sourcing everything required to build the project. It often starts during pre-construction and continues through completion.
Construction managers or GCs will:
- Purchase or rent materials, systems, and equipment as per the schedule
- Coordinate logistics and manage space constraints for deliveries
- Line up specialized subcontractors for complex systems (like elevators or fire suppression)
- Track inventory, lead times, and market prices to prevent delays or overruns
Effective procurement is critical. Poor management at this stage can derail timelines and inflate costs.
7. Construction Execution
This is where the building begins to take shape. Crews, suppliers, and inspectors must work in tight coordination to stay on track.
Core activities typically include:
- Site setup: clearing, grading, and erosion control installation
- Foundation work: excavation, concrete pouring, and waterproofing
- Framing: erecting the structural shell (steel or wood)
- Rough-in work: laying mechanical, plumbing, and electrical systems
- Envelope installation: windows, doors, insulation, siding
- Interior fit-out: drywall, floors, ceilings, millwork, and painting
Daily job site meetings ensure alignment. The general contractor enforces safety, conducts inspections, and keeps the project on budget and schedule.
8. Final Closeout and Building Handover
Once construction wraps up, the project enters closeout. The team walks through the site with the owner to document punch list items, minor fixes like paint touch-ups or missing signage.
Final handoff tasks include:
- Completing the punch list and confirming all corrections
- Receiving the certificate of substantial completion
- Passing final inspections for occupancy sign-off
- Cleaning the site and removing all temporary setups
- Delivering turnover documents: as-builts, equipment manuals, warranties, and maintenance guides
At this stage, the owner officially takes over the property. Any lingering issues fall under the builder’s post-completion service responsibilities.
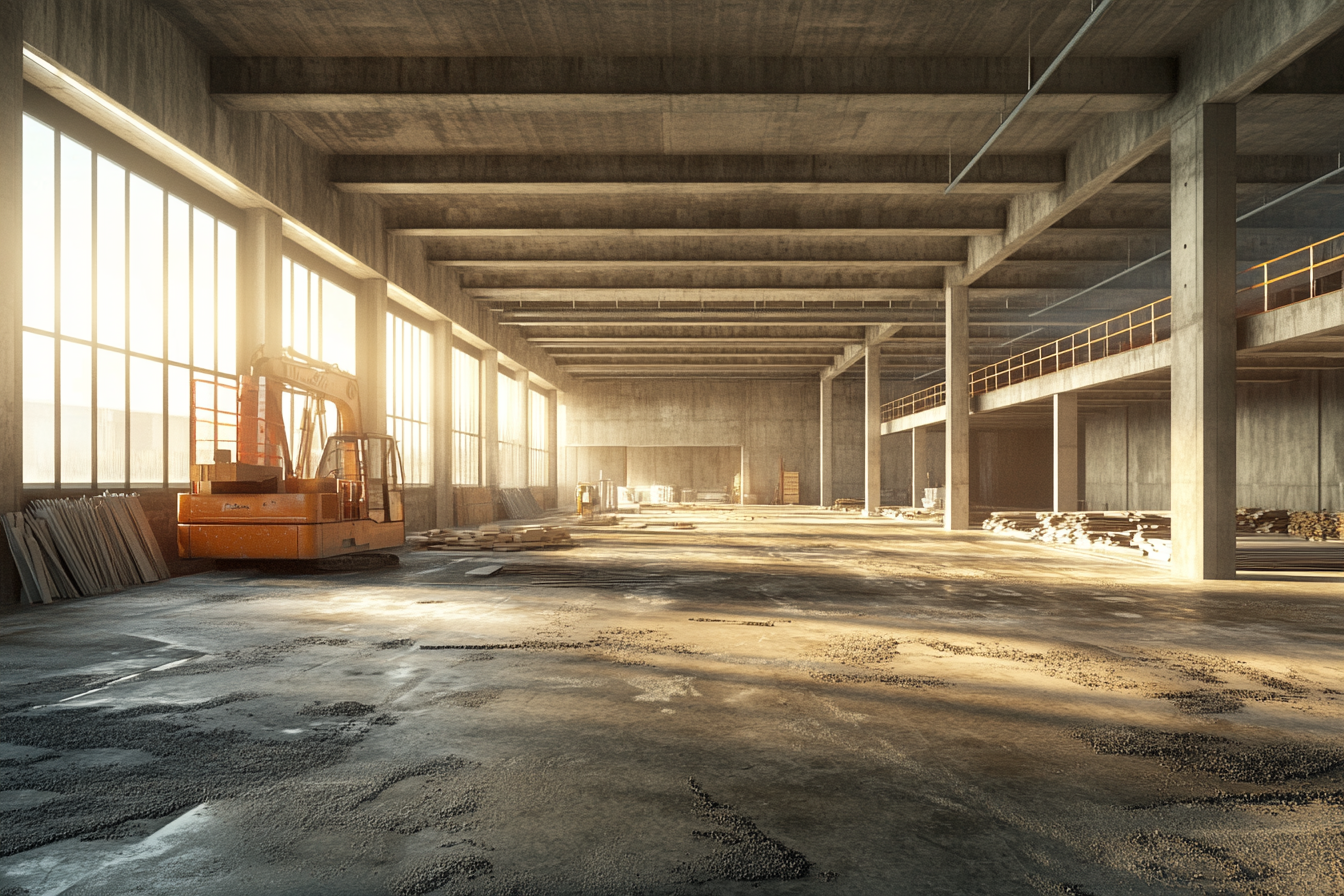
Key Project Delivery Methods in Commercial Construction
Commercial construction leverages four primary delivery methods, each influencing project speed, cost efficiency, team dynamics, and risk distribution. Here’s a breakdown of the leading approaches used in today’s commercial builds:
1. Design-Bid-Build
Design-Bid-Build remains a go-to model for commercial developments such as government buildings, office spaces, and educational facilities. In this process, the project owner contracts a design team first. Once the plans are finalized, bids are then solicited from contractors.
This method supports tight cost control and works best when project parameters are clearly defined. However, with no contractor input during the design phase, mismatches between plans and site conditions can trigger costly changes later.
2. Design-Build
Design-Build is favored in time-sensitive industries like retail, healthcare, and hospitality. A single entity oversees both design and construction, streamlining communication and accelerating timelines.
Ideal for fast-track projects or when owners want a single point of accountability, this method sacrifices some design control. The builder’s influence on design choices helps keep things on schedule and within budget but limits design flexibility.
3. Construction Management at Risk (CMAR)
CMAR is the method of choice for complex builds such as hospitals, stadiums, or large mixed-use properties. Here, the construction manager joins early in the design process to advise on material selection, systems integration, and construction feasibility.
Later, the manager assumes the role of general contractor and commits to a guaranteed maximum price. This setup encourages design flexibility without losing sight of budget constraints and minimizes unexpected issues down the line.
4. Integrated Project Delivery (IPD)
Though not as widespread, IPD is emerging as a preferred model for technically intricate projects, think tech campuses or major institutional facilities. This approach unifies all stakeholders under a single contract, sharing risks, rewards, and a common budget.
It’s ideal when innovation, collaboration, and transparency are top priorities. While it demands a high level of trust among all parties, IPD consistently drives better alignment and fewer conflicts when executed properly.
Key Obstacles in Commercial Construction Projects
Delays, budget issues, and changes in scope frequently disrupt commercial construction. These challenges often arise from miscommunication, lack of information, or inadequate planning. Spotting them early and having a solid project management strategy helps maintain momentum.
Here’s a breakdown of typical commercial construction hurdles, and how to tackle them:
1. Scheduling Conflicts and Communication Breakdowns
Misaligned coordination between teams leads to overlapping tasks, idle time, or incorrect sequencing. Subcontractors may arrive before a site is ready or cause holdups for others. Important updates often fail to reach the right personnel promptly.
Fix it: Implement a shared, real-time construction schedule accessible to all key players. Conduct brief daily check-ins or weekly syncs to keep everyone on the same page. Assign someone to oversee task dependencies and catch issues before they escalate.
2. Permit and Documentation Errors
Job sites can be shut down by missing, expired, or incorrect permits. Confusion arises when drawings are outdated or inconsistent, resulting in inspection failures. Teams may end up working from different plan versions.
Fix it: Appoint a document control manager to oversee version tracking and permit submissions. Kick off the permitting process early and log every permit’s status, due dates, and responsible parties.
3. Budget Overruns and Supply Delays
Unexpected material costs, scope creep, and delivery setbacks drive project costs higher. Subcontractor quotes may exceed estimates, or rework can inflate labor expenses.
Fix it: Secure material pricing in advance with supplier contracts. Set aside a contingency budget of 5–10%. Review actual spend weekly and flag any discrepancies right away.
4. Site-Related Surprises
Hidden utilities, poor soil conditions, or uneven grading often delay excavation. These surprises usually surface only after ground is broken.
Fix it: Perform thorough site assessments, including soil tests and utility mapping, before starting construction. Budget time and money for potential cleanup or design revisions.
5. Design Changes Mid-Build
Client-driven layout revisions or added features during construction disrupt procurement, derail timelines, and spike costs.
Fix it: Define the project scope early and stick to it. Use formal change order protocols to document every change, its approval, budget impact, and revised timeline. Don’t accept informal or verbal change requests.
6. Labor Shortages and Sub Availability
Crews may be thinly spread or fail to show. Specialized trades can be overbooked, especially in high-demand markets.
Fix it: Vet subcontractors thoroughly and secure commitments in writing. Stagger their start times and offer performance incentives tied to key milestones.
7. Weather Disruptions
Rain, snow, or extreme heat can pause outdoor work, especially during site prep or concrete placement.
Fix it: Include weather buffer days in your schedule. Use temporary protections like tarps or heaters where possible. Shift focus to interior tasks during poor weather periods.
8. Equipment Failures or Material Deficiencies
Broken machinery, improper installations, or low-quality materials can stall progress and create safety hazards.
Fix it: Inspect all incoming materials. Track equipment use and ensure maintenance is up to date. Source only from reputable vendors and require warranties for major purchases.
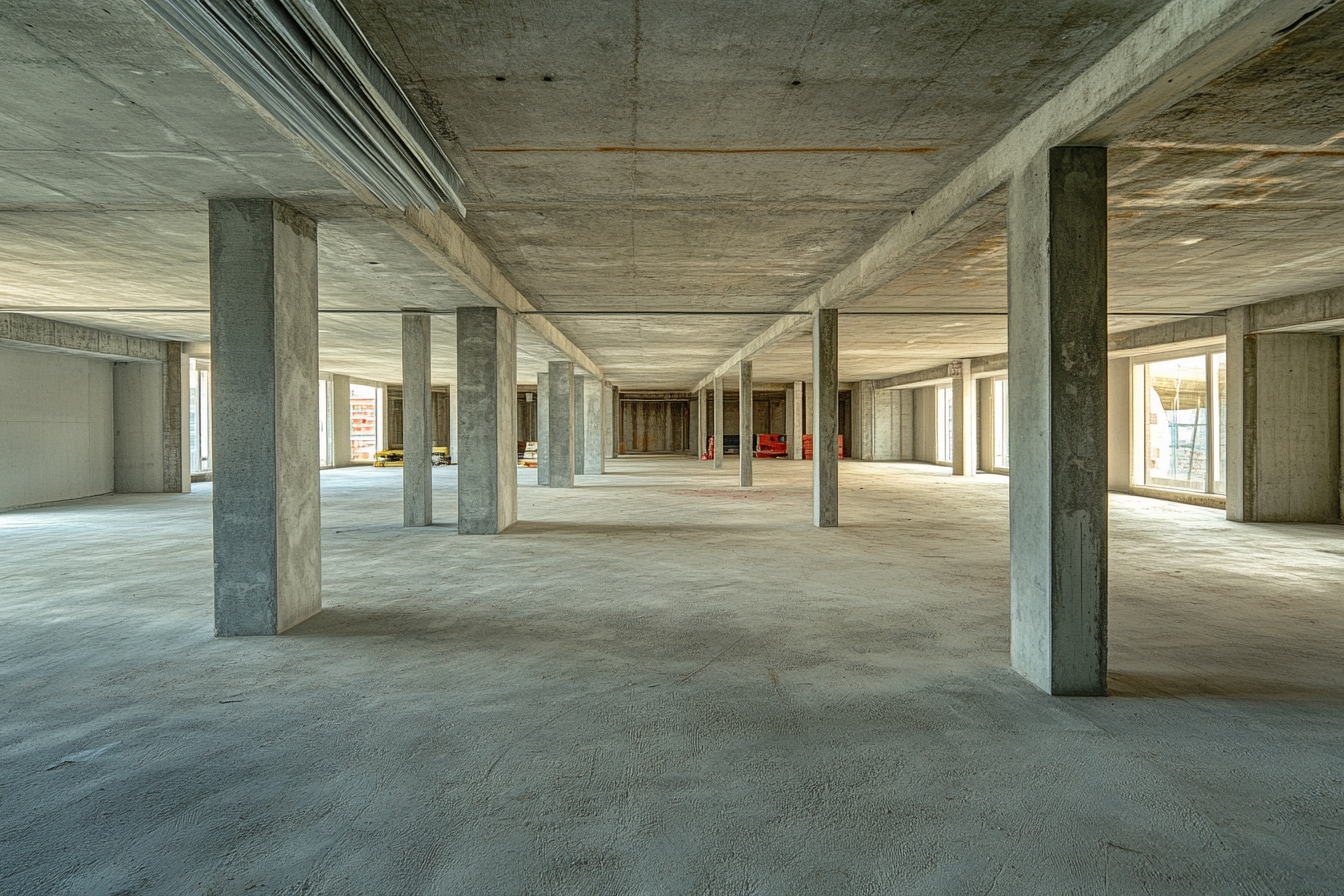
Commercial Construction vs. Other Construction Types
Commercial construction stands apart due to its intended use, project scale, and technical requirements. Each construction type operates under unique regulations, goals, and complexities. Here’s how commercial construction measures up against four major categories:
Commercial vs. Residential Construction
Commercial projects serve business functions, while residential ones provide living spaces. The commercial sector demands rigorous compliance, fire safety standards, accessibility laws like the ADA, and codes for large occupancy loads are all non-negotiable.
Expect commercial construction to involve:
- Larger project teams and highly specialized subcontractors
- Advanced HVAC, electrical, and mechanical systems
- Extended timelines and significantly higher costs
- Structural steel or concrete rather than wood framing
In contrast, residential builds are typically more straightforward. They’re faster to complete, require fewer permits, smaller crews, and simpler equipment. Safety protocols still apply, but not at the same scale or depth as commercial jobs.
Commercial vs. Infrastructure Construction
Commercial construction focuses on vertical structures, offices, retail spaces, and service hubs. Infrastructure construction, on the other hand, supports the spaces around them: roads, bridges, tunnels, airports, and essential utilities.
What sets them apart:
- Infrastructure projects are usually government-funded
- Led by civil engineers instead of architects
- Materials include asphalt, drainage systems, and structural steel piles
- Projects involve large-scale excavation, traffic flow planning, and strict environmental measures
While infrastructure connects and mobilizes people, commercial buildings deliver the environments where business and services happen.
Conclusion
Starting a commercial build goes far beyond having architectural plans in hand. It demands firm decisions, assembling the right team, and a clear grasp of each project phase.
The construction process is complex. It requires time, precise coordination, and strategic planning. But when you understand the steps involved, from who plays a role to how delivery unfolds, you’re better equipped to minimize delays, manage costs, and achieve a successful project outcome.
FAQs
What is considered a commercial construction project?
A commercial construction project involves the development or renovation of buildings used for business, industrial, or public purposes. Examples include office buildings, shopping centers, hospitals, schools, hotels, and warehouses. These projects are distinct from residential and infrastructure construction due to their scale, technical requirements, and usage intent.
How long does a commercial construction project usually take?
The duration varies depending on the scale and complexity of the build:
- Small-scale projects like interior remodels may take a few weeks to a few months.
- Medium-scale builds such as clinics or retail outlets often range from 6 to 18 months.
- Large-scale developments like hospitals, stadiums, or airports can span several years due to extensive planning, coordination, and phased construction.
Who are the main professionals involved in commercial construction?
Key players include:
- Project Owners/Developers: Set the vision, secure funding, and approve major decisions.
- General Contractors: Oversee day-to-day operations and manage subcontractors.
- Subcontractors: Handle specific tasks like plumbing, electrical, and HVAC systems.
- Architects & Engineers: Design the structure and ensure it meets regulatory, functional, and safety requirements.
- Project Managers: Coordinate teams, schedules, and budgets from pre-construction to final handover.
What are the biggest challenges in commercial construction?
Some of the most common challenges include:
- Scheduling delays due to weather, labor shortages, or coordination issues.
- Budget overruns from scope changes or fluctuating material costs.
- Permit delays or compliance issues with local building codes.
- Site surprises like poor soil conditions or hidden utilities.
Proper planning, real-time communication, and experienced project management help mitigate these risks.
How is commercial construction different from residential construction?
Commercial construction is more complex and regulated than residential building. Key differences include:
- Larger, multi-use structures often requiring steel or reinforced concrete framing.
- Stricter compliance with building codes, fire safety, and ADA accessibility.
- Higher project costs and longer timelines.
- Greater involvement of licensed specialists and engineers for advanced systems such as elevators, fire suppression, or large HVAC units.
