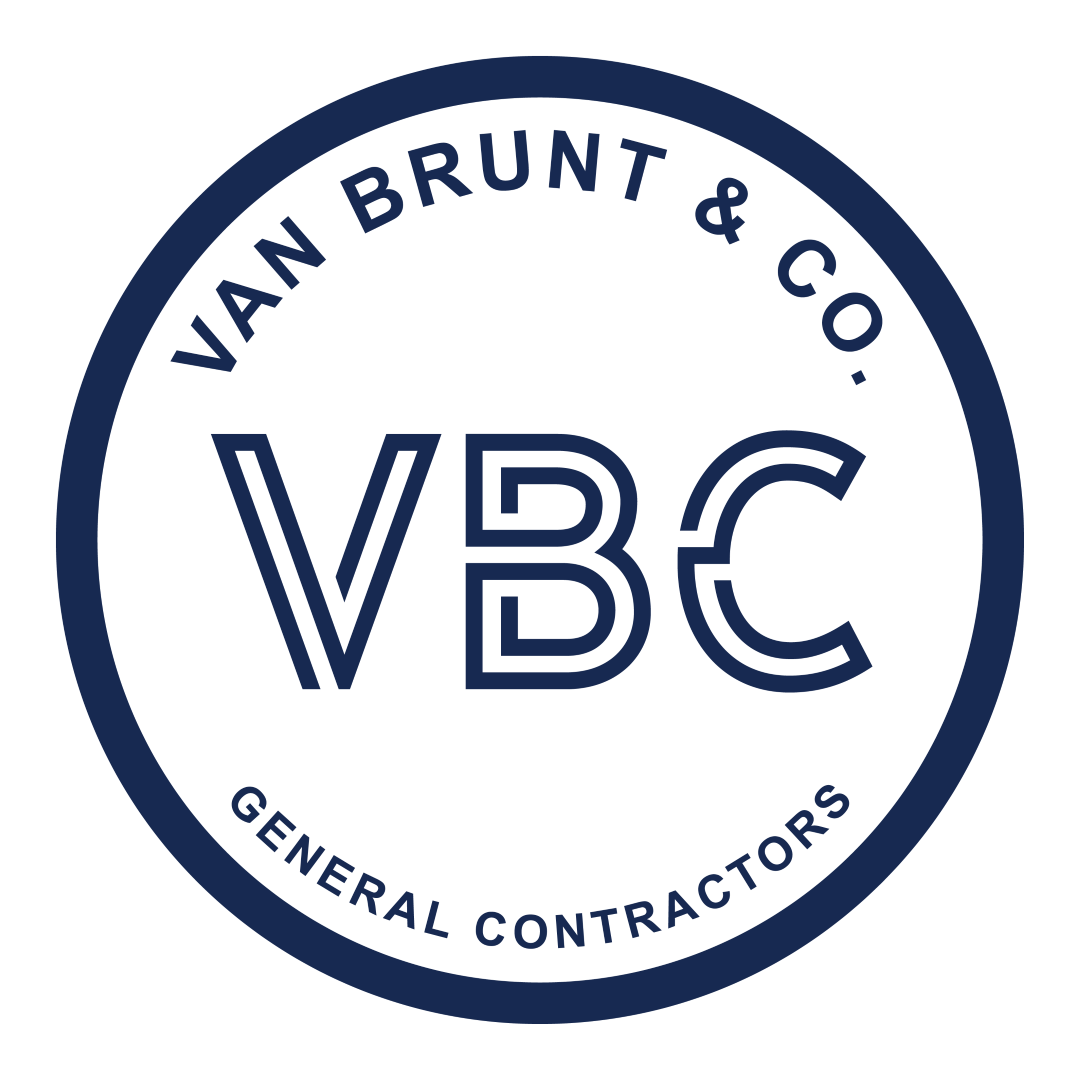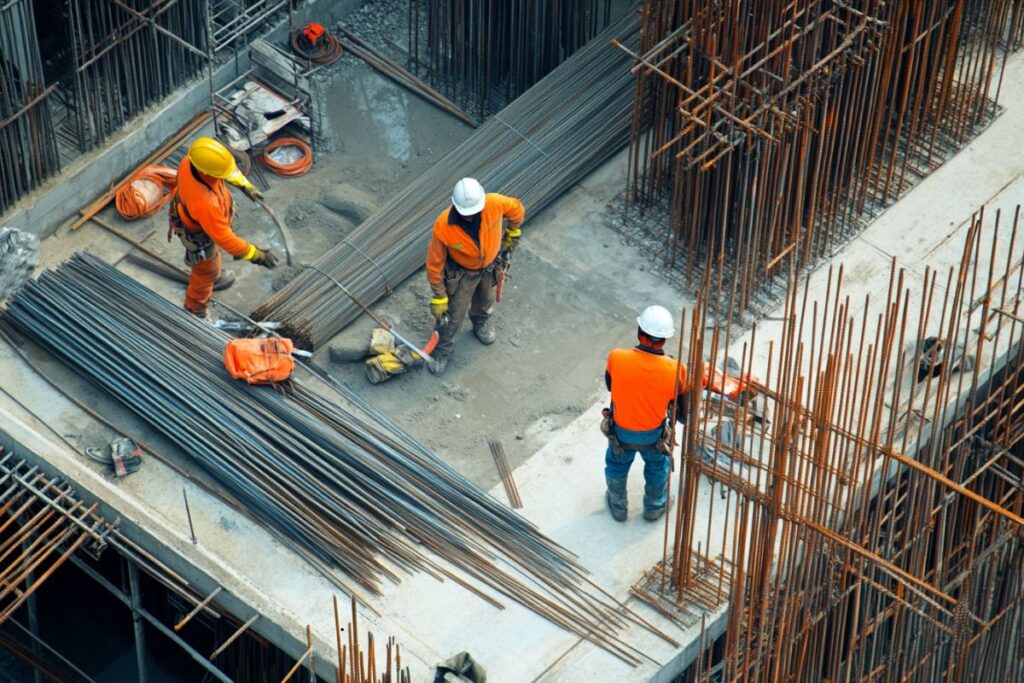Every construction project requires careful planning and material selection. Building codes classify structures into five distinct construction types. Each type offers unique advantages and limitations for different projects.
The International Building Code establishes these classifications for safety reasons. These standards help builders choose appropriate materials and methods. Understanding these types helps ensure your project meets regulations.
Construction managers and property owners benefit from knowing these categories. Small residential builds and large commercial projects follow these guidelines. The right construction type affects durability, safety, and long-term costs.
Different building types suit different purposes and budgets perfectly. Some prioritize fire resistance while others focus on affordability. Climate, location, and intended use influence which type works best.
This guide explores each construction type in detail. You’ll learn their specific characteristics, materials, and ideal applications. Armed with this knowledge, you can make informed project decisions.
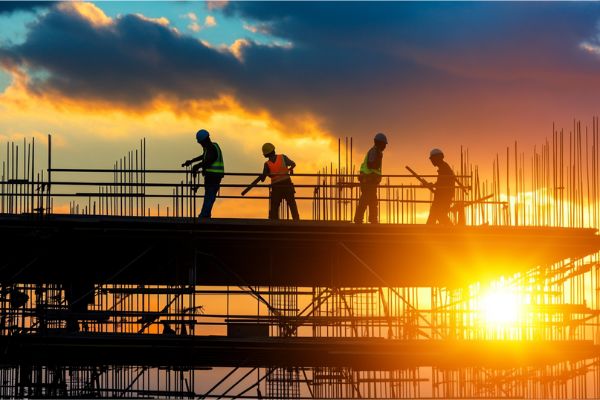
5 Building Construction Types
Understanding building construction types is essential for any construction project success. Fire safety regulations and building codes determine these five primary construction classifications. Each type offers unique benefits, costs, and applications for different building projects. This comprehensive guide explains every construction method to help you choose wisely.
What Are the 5 Types of Building Construction?
Building construction types classify structures based on fire resistance and material properties. Type I buildings require maximum fire protection with steel and concrete materials. Type V structures use wood framing with minimal fire resistance requirements. Understanding these classifications helps ensure code compliance and project success.
The International Building Code recognizes these five essential construction types:
- Type I: Fire-Resistant Construction (Highest fire protection)
- Type II: Non-Combustible Construction (Steel and concrete materials)
- Type III: Standard Construction (Mixed materials with fire protection)
- Type IV: Heavy Timber Construction (Large timber structural elements)
- Type V: Wood-Frame Construction (Primary wood structural components)
Building Construction Types Comparison Table
| Construction Type | Fire Rating | Primary Materials | Typical Applications | Cost Level | Height Limits |
| Type I – Fire-Resistant | 1-4 hours | Concrete, steel, brick | High-rises, hospitals, schools | High | Unlimited |
| Type II – Non-Combustible | 0-2 hours | Steel, concrete, masonry | Warehouses, retail stores | Medium-High | 65-160 feet |
| Type III – Standard | 1-2 hours | Wood frame, brick veneer | Small offices, apartments | Medium | 65 feet |
| Type IV – Heavy Timber | 1-2 hours | Large timber beams | Churches, historic buildings | Medium-High | 65 feet |
| Type V – Wood-Frame | 0-1 hour | Wood, engineered lumber | Homes, small commercial | Low | 40-60 feet |
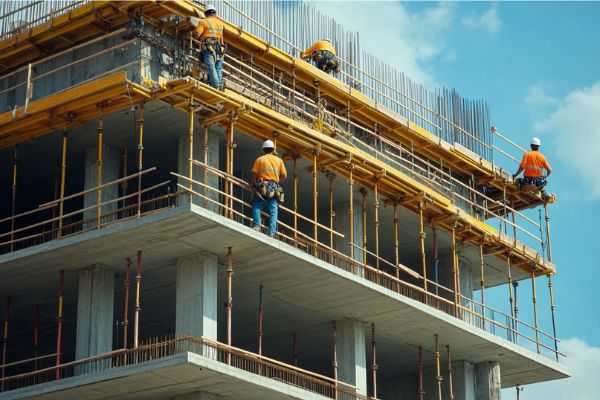
Choosing the Right Building Construction Type
Fire protection levels vary significantly between construction types. Type I buildings resist fire for three to four hours. Types IV and V depend on material thickness.
Wood structures follow a basic fire-resistance formula. Each 1.5 inches of wood thickness provides one hour of protection. Thicker materials offer better fire resistance.
Important Reminder: Local building codes determine your construction requirements. Assembly spaces need different standards than retail buildings. Multi-family dwellings follow separate guidelines than commercial properties. Always verify local requirements before starting construction.
Type I: Fire-Resistant Construction Explained
Fire-resistant construction provides maximum protection against fire damage and structural collapse. These buildings use concrete, steel, and brick materials with protective coatings. Fire resistance ratings range from one to four hours minimum. This construction type allows unlimited building height and square footage.
Key Benefits:
- Maximum occupant safety during emergencies
- Longest evacuation time for building occupants
- Structural integrity maintained during intense fires
- Lower insurance premiums due to superior fire protection
- Suitable for high-occupancy buildings like hospitals and schools
Type II: Non-Combustible Construction Details
Non-combustible construction uses materials that won’t ignite or contribute to fires. Steel frames, concrete walls, and masonry components form the building structure. These materials release minimal toxic fumes during fire exposure. Height restrictions typically range from 65 to 160 feet maximum.
Key Advantages:
- Materials never fuel or spread fires
- Significantly reduced fire risk for building occupants
- No toxic fume release during fire emergencies
- Suitable for large commercial and industrial buildings
- Moderate construction costs with excellent fire safety
Type III: Standard Construction Overview
Standard construction combines wood framing with non-combustible exterior wall materials. Brick veneer over wood studs creates attractive and functional buildings. Interior elements may include plaster walls and mixed material systems. Additional fire protection measures become necessary for code compliance.
Important Features:
- Cost-effective balance of materials and fire safety
- Wood structural elements with protective exterior materials
- Requires sprinkler systems or fire-retardant coatings
- Popular for small office buildings and apartment complexes
- Height typically limited to 65 feet maximum
Type IV: Heavy Timber Construction Benefits
Heavy timber construction uses large dimensional lumber for structural support elements. Thick timber members provide natural fire resistance through charring properties. The outer surface chars during fires to protect inner wood structures. This method creates exceptionally strong and durable building frameworks.
Notable Characteristics:
- Large timber beams and columns provide structural strength
- Natural fire resistance without chemical treatments required
- Charring process slows fire penetration significantly
- Common in churches, schools, and historic building renovations
- Aesthetically appealing exposed timber structural elements
Type V: Wood-Frame Construction Essentials
Wood-frame construction remains the most popular method for residential building projects. Dimensional lumber and engineered wood products provide adequate structural support. This construction type offers the lowest initial costs and fastest construction. Fire-retardant treatments help meet modern building code safety requirements.
Primary Benefits:
- Most cost-effective construction method available
- Fastest construction timeline for project completion
- Easy to modify during construction or future renovations
- Widely available materials and skilled construction workers
- Ideal for single-family homes and small commercial buildings
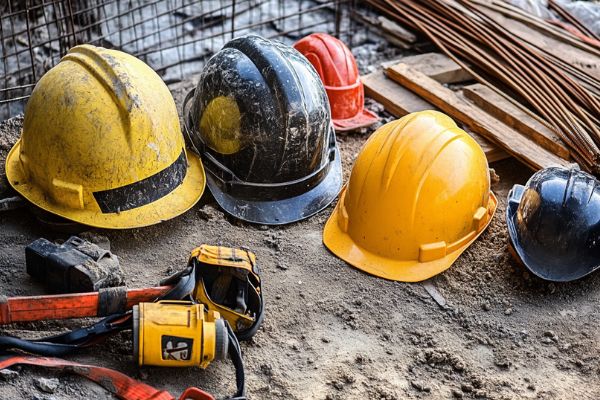
International Building Code: Understanding Fire Resistance Ratings
The International Building Code (IBC) sets crucial standards for building safety nationwide. This comprehensive code governs materials, systems, and assemblies used in construction projects. Fire resistance and fire-related construction requirements form a major part of these regulations. Building professionals rely on the IBC to determine proper fire resistance ratings. These standards help ensure all buildings meet minimum safety requirements effectively.
How Fire Resistance Ratings Work
Fire resistance ratings measure how long structural elements withstand fire exposure safely. Each rating represents the time before a structural component fails or collapses. For example, a steel beam might receive a 2-hour fire rating designation. This means the beam can withstand fire exposure for at least two hours. Materials rated at 0 hours typically fail within the first hour of exposure. Understanding these ratings helps builders choose appropriate materials for each project type.
The rating system provides clear guidelines for construction material selection processes. Engineers use these ratings to design buildings that meet local safety codes. Fire departments also rely on these ratings when planning emergency response strategies. Property owners benefit from understanding how ratings affect insurance costs and coverage.
Fire Resistance Requirements by Construction Type
Different building construction types require varying levels of fire resistance protection throughout. Type I construction demands the highest fire resistance ratings for structural members. These structural elements typically receive three to four-hour fire protection ratings. Steel beams, concrete columns, and floor systems must meet these strict standards. This level of protection allows maximum time for evacuation and firefighting efforts.
Lower construction types have reduced fire resistance requirements but still maintain safety. Type II through Type V construction uses materials with correspondingly lower ratings. Each type balances cost considerations with appropriate safety protection levels effectively. Building codes specify minimum requirements while allowing flexibility in material choices.
Wood Construction Fire Resistance Standards
Wood construction fire resistance ratings depend heavily on material thickness measurements. The American Wood Council provides specific guidelines for wood fire resistance calculations. Their National Design Specification establishes a standard char rate for wood materials. Wood chars at approximately 1.5 inches of thickness per hour of fire. This natural charring process actually helps protect the inner wood structure.
Thicker wood members provide longer fire resistance due to this charring effect. A 6-inch thick beam provides approximately 4 hours of fire resistance protection. Engineers calculate exact ratings based on specific wood species and treatment methods. Modern engineered wood products often include fire-retardant treatments for enhanced protection.
How Building Professionals Use IBC Standards
Architects reference IBC requirements during the initial design phase of projects. Structural engineers ensure all calculations meet or exceed minimum fire resistance standards. Construction teams verify that installed materials match approved specifications and ratings. Building inspectors check compliance with IBC requirements throughout the construction process.
These standards create consistency across different regions and building types nationwide. Contractors can work confidently knowing they follow established safety protocols consistently. Property owners receive buildings that meet recognized safety standards and insurance requirements.
Benefits of Understanding Fire Resistance Ratings
Knowledge of fire resistance ratings helps property owners make informed building decisions. Higher ratings often result in lower insurance premiums and better coverage options. Understanding these requirements helps during renovation and expansion planning processes effectively. Building buyers can evaluate existing structures based on their fire resistance capabilities.
Construction professionals use this knowledge to recommend appropriate materials and methods. Project budgets become more accurate when fire resistance requirements are understood early. Compliance with IBC standards prevents costly delays and revision requirements during construction.
Common Construction Industry Obstacles
The construction industry faces significant obstacles when implementing IBC fire resistance requirements. Material costs continue rising while project budgets remain tight across most markets. Skilled labor shortages make it difficult to find workers experienced with fire-resistant materials. Supply chain disruptions frequently delay delivery of specialized fire-rated building components effectively.
Code compliance becomes increasingly complex as regulations evolve and become more stringent. Construction teams must stay updated on changing requirements while managing multiple projects. Quality control becomes challenging when using newer fire-resistant materials and installation methods. Weather delays can impact the proper installation of fire-resistant systems and materials.
Project scheduling conflicts arise when fire-resistant materials require longer installation times than standard. Coordination between trades becomes critical when installing complex fire protection systems properly. These challenges require experienced project management and careful advance planning throughout construction.
Planning Your Next Construction Project
IBC fire resistance requirements should influence your early planning and design decisions. Working with experienced professionals ensures your project meets all applicable code requirements. Understanding these standards helps you communicate effectively with architects and contractors. Incorporating eco-friendly methods during planning prevents expensive modifications while ensuring timely project completion successfully.
Consider fire resistance ratings when selecting materials and eco-friendly methods for construction projects. Higher ratings may cost more initially but provide long-term safety and insurance benefits. Professional guidance helps balance cost considerations with appropriate safety protection levels effectively.
Conclusion
Selecting the right building construction type is crucial for project success, safety, and long-term value. Each of the five construction types serves specific purposes, from Type I’s maximum fire protection for high-rises to Type V’s cost-effective solutions for residential projects. Understanding fire resistance ratings, material requirements, and code compliance ensures your building meets safety standards while staying within budget. Whether you’re planning a small residential home or a large commercial building, these construction classifications provide the framework for informed decision-making. Work with experienced professionals who understand local building codes and can guide you through material selection. The investment in proper construction type selection pays dividends through enhanced safety, lower insurance costs, and improved building performance.
Frequently Asked Question
How Do Teams Handle Different Building Types During Emergency Response?
Emergency response teams use specific strategies for each building type. Type I buildings require aggressive stairwell control and quick victim evacuation. These concrete and steel structures demand immediate action to secure escape routes. Type II buildings often benefit from skylight opening and natural ventilation techniques. Teams can use the building’s design to improve air circulation during operations.
Type III and Type IV buildings may use similar ventilation approaches depending on roof design. The mixed construction materials in these buildings require flexible response strategies. Type V buildings need alternative approaches like positive-pressure attack methods. Wood-frame construction burns differently and requires specialized tactics.
What Makes Protected and Unprotected Construction Different?
Most building types split into two main categories: protected (Type A) and unprotected (Type B). Protected construction includes fire-resistant materials and safety features built into the structure. These buildings can withstand fire longer and provide safer evacuation conditions.
Unprotected construction lacks these enhanced fire-resistant properties throughout the building. The materials and design offer less protection during fire emergencies. Understanding this difference helps emergency teams plan their response strategies effectively.
What Are the Main Building Construction Categories?
Five primary building types exist in modern construction standards and building codes. Beyond these structural categories, construction projects fall into several different types. Residential building construction focuses on homes, apartments, and living spaces for families.
Industrial construction involves factories, warehouses, and manufacturing facilities for business operations. Commercial building construction includes offices, retail stores, and service buildings. Heavy civil construction covers infrastructure projects like roads, bridges, and utilities.
How Do Traditional and Modern Building Methods Compare?
Traditional construction methods rely on time-tested techniques using stone, brick, and timber. These approaches require skilled craftspeople and significant manual labor for completion. Projects often take longer but create buildings with proven durability and character.
Modern construction methods use advanced technology and materials like prefabricated panels and steel. These techniques streamline the building process and reduce labor requirements significantly. Technologies like 3D printing and Building Information Modeling make construction faster and more precise.
What Benefits Do Eco-Friendly Building Methods Provide?
Green construction methods offer multiple advantages for builders, owners, and the environment. Energy-efficient designs reduce utility bills and lower the building’s environmental impact. Sustainable practices minimize waste during construction and reduce harmful emissions significantly.
These buildings create healthier spaces through non-toxic materials and improved air quality. Better ventilation systems and air filtration make indoor environments more comfortable. Long-term cost savings offset higher initial investment through reduced energy and maintenance expenses.
Green buildings also provide positive branding opportunities as environmental awareness grows. Companies can enhance their reputation and attract environmentally conscious customers and tenants.
Can Advanced Technology Reduce Building Time and Expenses?
High-tech construction methods significantly reduce both project timelines and overall costs. Building Information Modeling creates detailed 3D building models before construction begins. This technology helps identify problems early and prevents costly changes during building.
Drones survey construction sites and monitor progress while improving worker safety. These devices can inspect difficult areas without putting people at risk. Robotic systems handle repetitive tasks like bricklaying with greater speed and accuracy.
Prefabrication techniques allow building components to be manufactured off-site in controlled conditions. Modular construction reduces weather delays and improves quality control throughout the process.
