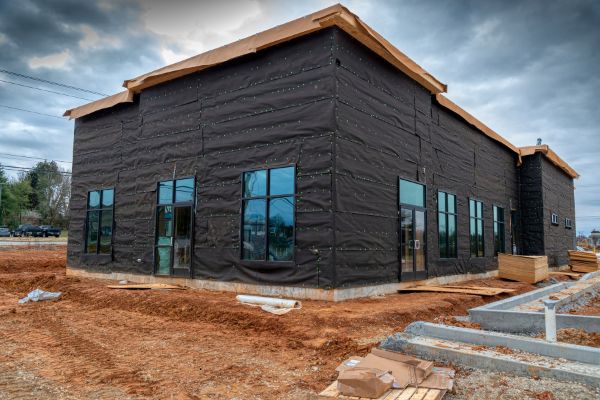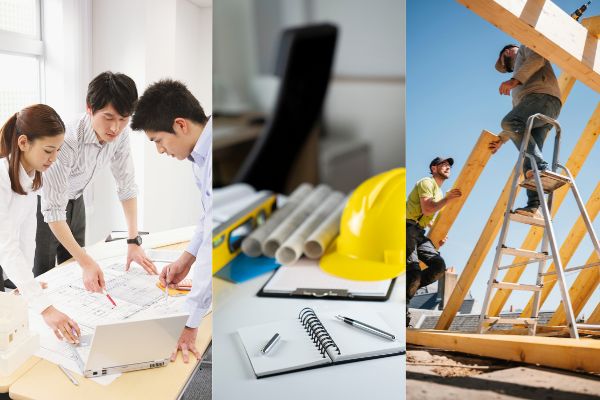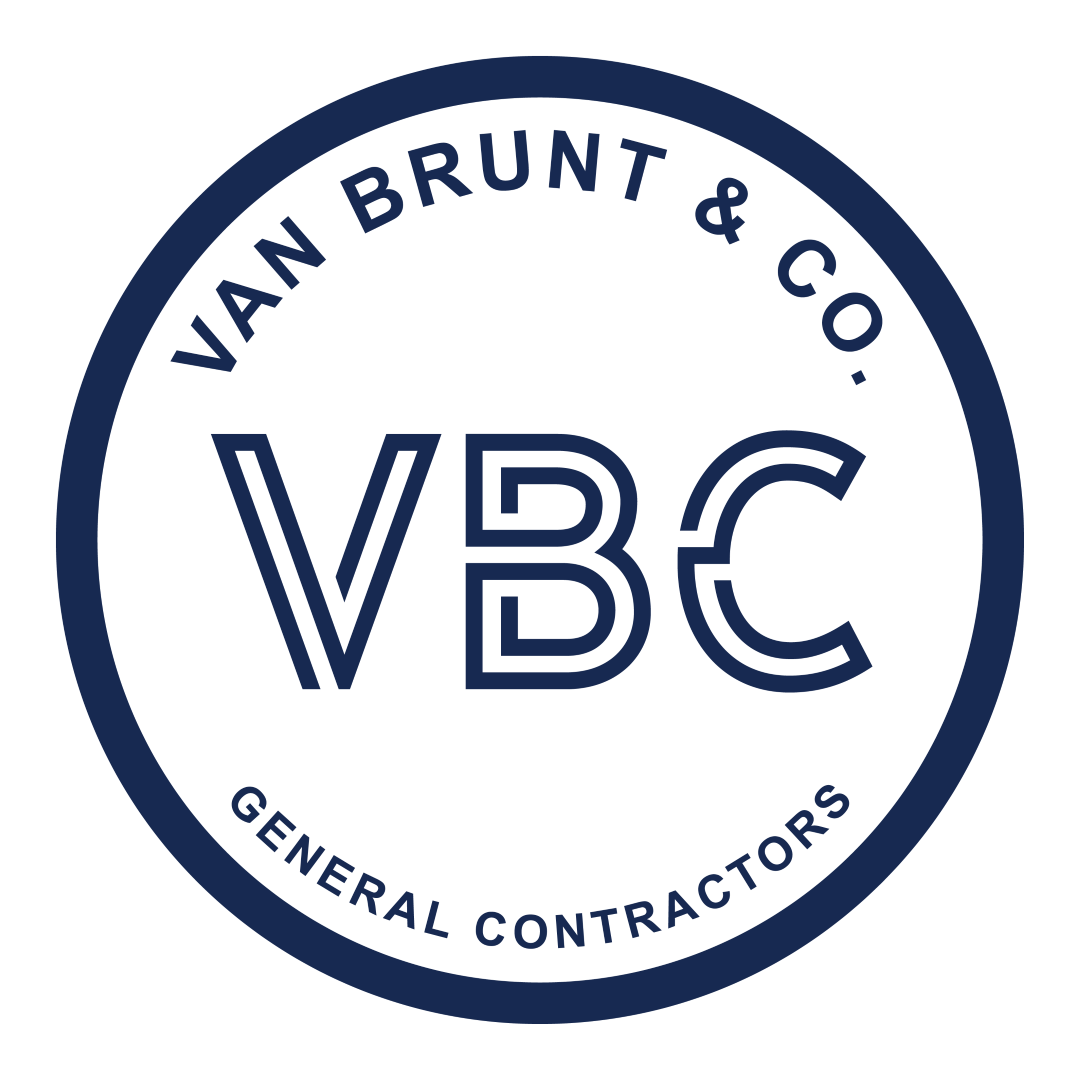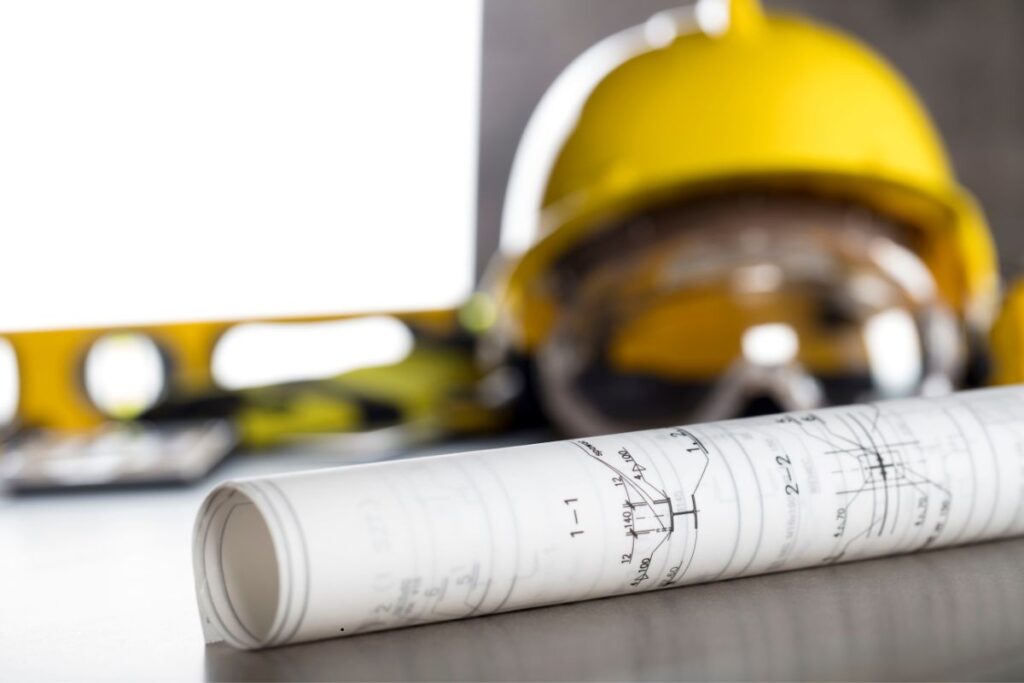Building a restaurant combines design, safety codes, and kitchen systems into one complex project. This process differs from regular commercial construction projects significantly. Early choices become permanent, making initial planning crucial. Restaurant owners must understand each phase thoroughly.
This guide breaks down restaurant construction into manageable steps. You’ll learn about choosing locations and creating realistic budgets. We’ll explore timeline management from start to grand opening. These practical tools help teams create inspection-ready restaurants. The final space will serve customers efficiently and safely.
Quick Summary: Restaurant construction transforms empty buildings into working dining establishments. Success requires careful site selection and strict budget planning. Kitchen workflow and safety codes guide every design decision. Choose contractors with restaurant experience for best results. Start permit applications immediately to avoid delays. Strong timeline management keeps costs under control. The result is a restaurant ready for customers and inspections.

Understanding Restaurant Construction Timelines
Restaurant construction typically requires six months to eighteen months for completion. Each project timeline varies based on specific factors. Location, building size, and restaurant type affect construction duration. New buildings take longer than renovating existing spaces. Fine dining establishments need more time than fast-food locations.
Contractors must balance speed with creativity and code compliance. They help bring each owner’s unique vision to life. The design often reflects neighborhood character and cuisine culture. Special finishes and custom features add personality and appeal.
Lease agreements frequently include six months of free rent. This gives owners time to prepare without paying rent. However, it creates pressure to finish construction quickly. Missing this deadline means paying rent

The Restaurant Building Process Explained
Restaurant type determines the construction approach and timeline significantly. Chain restaurants build faster using standardized components and designs. Independent restaurants require more time for custom features. Full-service establishments need the most complex construction process overall. Understanding each phase helps owners and contractors work together effectively.
Planning Stage
The planning phase focuses on three essential goals for success:
- Originality – Creating unique spaces that stand out from competitors
- Safety – Meeting all health and building code requirements
- Functionality – Ensuring smooth operations and efficient customer flow
These requirements shape every design decision made early on. Restaurant spaces must balance creative vision with practical requirements.
Local authorities heavily influence design and preconstruction activities throughout planning. Multiple agencies inspect restaurants before granting required operating licenses. Health departments, liquor boards, and fire departments all have requirements. Each agency enforces specific codes and safety standards religiously.
Common restaurant code requirements include several critical areas:
- Kitchen safety systems meeting strict health department standards
- Fire suppression equipment with proper installation and testing
- Accessibility features for disabled customers and staff members
- Commercial-grade kitchen ventilation handling heavy cooking demands
- Emergency exits with clear signage and adequate lighting
- Proper grease trap systems for waste management compliance
Building codes differ significantly between cities and states nationwide. Local health departments often publish construction guidelines online regularly. Texas’s health department provides detailed restaurant building requirements, for example. Contractors must research local requirements before starting design work.
Creating unique, functional spaces demands careful attention to details. Restaurant owners participate more actively than typical commercial clients do. They select specific lighting fixtures to create desired ambiance carefully. Furniture choices reflect the restaurant’s intended dining experience perfectly. These decisions impact both construction costs and customer impressions.
Preconstruction Stage
Existing buildings need thorough assessments before kitchen retrofit installations begin anywhere. Contractors perform multiple tests to verify building capacity:
- Electrical systems evaluation for adequate power capacity
- Ventilation analysis for commercial kitchen air requirements
- Plumbing assessments supporting water usage and grease management
- Structural reviews for heavy equipment load capacity
- Gas line inspections for cooking equipment needs
These assessments reveal necessary upgrades before construction starts officially. Early discovery prevents costly surprises during active construction phases.
Specialized consultants join projects to address specific technical needs. Equipment consultants verify appliances meet safety regulations completely. MEP engineers design efficient mechanical and electrical systems carefully. Code consultants ensure designs meet all applicable requirements successfully. Their expertise keeps projects within budget while meeting requirements.
Construction Stage
Restaurant construction demands both speed and exceptional quality workmanship consistently. Small spaces create unique challenges for construction teams daily. Workers, materials, and equipment compete for limited room constantly. Deliveries must be carefully scheduled to avoid jobsite congestion.
Key construction management strategies include:
- Detailed phasing plans organizing overlapping work activities
- Off-site warehouses storing materials and equipment safely
- Just-in-time delivery schedules preventing space conflicts
- Clear communication protocols between multiple trade contractors
- Daily coordination meetings addressing upcoming work conflicts
Urban contractors often maintain warehouses for material storage needs specifically. This prevents jobsite overcrowding and protects expensive equipment investments.
Restaurant owners sometimes hire their own specialty subcontractors directly. These contractors might install custom tile work or artistic ceilings. Some build unique bar designs matching the restaurant’s theme. Managing multiple contractors requires excellent coordination and clear communication.
Post-Construction Stage
Completed restaurants face numerous inspections before opening to customers:
- Health department inspections covering food safety systems
- Fire marshal reviews testing suppression and alarm systems
- Building department checks verifying code compliance throughout
- Liquor board approvals for alcohol service areas
- Final occupancy certificates allowing public operation
Each inspection requires specific documentation and may need corrections. Contractors should schedule inspections strategically to avoid delays.
Restaurant closeouts happen faster than typical commercial projects usually do. Owners stay involved throughout construction and want quick openings. Minor imperfections often get overlooked if kitchens function properly. Clear communication helps identify true priorities versus minor issues.
Real restaurant functionality appears only after opening day arrives. Common post-opening adjustments include traffic flow improvements and equipment repositioning. Kitchen staff discover workflow issues during busy service periods. Acoustic treatments might be needed for noise control. Good contractors anticipate these callbacks and respond quickly always. These final tweaks ensure restaurants operate smoothly for years ahead.

Key Players in Restaurant Construction
Restaurant construction involves unique stakeholders with specialized responsibilities. Each role requires specific skills for successful project completion.
| Role | Key Responsibilities |
| General Contractor | Delivers speed without sacrificing quality or craftsmanship. Coordinates multiple trades in cramped spaces. Manages subcontractors with strong organizational skills. Found through industry recommendations and referrals. Suggested by building owners familiar with properties. |
| Building Owner | Holds property title and lease agreements. Reviews and approves final construction plans. Focuses on structural changes and code compliance. Rarely participates in day-to-day construction decisions. Protects property investment interests. |
| Restaurant Owner | Operates business as building tenant. Drives creative vision and construction details. Works closely with designers on concepts. Selects furniture and kitchen equipment. Finds specialized contractors for unique installations. Stays involved throughout the entire process. |
| Equipment Consultant | Ensures kitchen functionality meets menu demands. Sources commercial-grade kitchen equipment. Verifies equipment meets safety regulations. Coordinates with vendors and installers. |
| Kitchen Consultant | Optimizes workflow and safety standards. Designs efficient kitchen layouts. Ensures health code compliance. Maximizes space utilization. |
Each consultant brings valuable expertise that improves project outcomes. Their specialized knowledge helps avoid expensive changes during construction.
What Affects Restaurant Construction Timelines?
Several key factors influence how long restaurant construction takes. Understanding these helps owners plan realistic opening dates. Each element can add weeks or months to your timeline.
- Restaurant Size and Layout: Larger restaurants naturally require more construction time than smaller ones. Complex designs with multiple dining areas take longer. Simple layouts speed up the building process considerably.
- Interior Finishing Work: Final details consume significant time during construction. Painting, light fixtures, and trim work happen last. These finishing touches often take longer than expected.
- Equipment Delivery Schedules: Kitchen equipment arrives on specific delivery dates from suppliers. Delayed shipments can halt entire construction phases. Order all major equipment early to avoid setbacks.
- Building Requirements and Restrictions: Each location comes with unique challenges and rules. Some buildings need extensive structural modifications before work begins. Historic buildings may require special permits and approvals.
- Location-Specific Challenges: Urban sites face different obstacles than suburban locations. Limited parking affects material deliveries and worker access. Noise restrictions may limit working hours significantly.
- Utility Connection Scheduling: Power companies control when they install new meters. Gas, water, and sewer hookups depend on municipal availability. These utility delays often push back opening dates.
- Team Communication Quality: Strong communication between owners, contractors, and designers prevents mistakes. Poor communication leads to costly delays and rework. Clear expectations save time throughout construction.
- Mid-Construction Changes: Design changes during construction always extend timelines significantly. Moving walls requires new permits and inspections. Minimize changes once construction begins to stay on schedule.
- Contractor Team Size: Larger construction crews complete work faster than smaller teams. Multiple subcontractors working simultaneously speeds up progress. Balance team size with budget requirements.
- Weather Impact: Rain delays exterior work like roofing and foundations. Extreme temperatures affect concrete curing and paint drying. Build weather delays into your timeline.
What Makes Restaurant Construction Projects Succeed
Successful restaurant construction follows proven commercial building practices. Organization, communication, and planning remain essential foundations. However, empathy sets exceptional restaurant contractors apart.
Restaurant owners invest years of dreams and life savings. Many risk everything on their vision becoming reality. The industry stays brutally competitive, with many closing within two years. These high stakes make every detail critically important.
Understanding these pressures helps contractors work better with owners. When clients obsess over minor details, patience matters. That specific tile or lighting fixture represents their dream materializing.
Contractors who show genuine empathy build stronger relationships. They understand why small choices feel momentous. This creates partnership instead of conflict during construction.
Empathetic contractors explain how decisions affect budgets clearly. They offer practical alternatives while respecting the owner’s vision. This collaborative approach makes restaurant construction uniquely rewarding.
Success requires balancing technical expertise with human understanding equally.
Conclusion
Restaurant construction success depends on careful planning and experienced teams working together. Choose contractors who understand the unique challenges restaurants face daily. Start your project with realistic timelines and budget expectations firmly established. Remember that early decisions affect everything from kitchen efficiency to customer experience.
Work with specialists who know restaurant codes and equipment requirements thoroughly. Their expertise prevents costly mistakes and keeps projects on schedule. Strong communication between all team members ensures smooth construction progress throughout.
Your restaurant represents dreams, investment, and future business success combined together. The right construction team helps transform empty spaces into thriving establishments. Take time selecting partners who share your vision and commitment. With proper planning and the right team, your restaurant opens ready for success.
Frequently Asked Questions
How long does restaurant construction typically take?
Restaurant construction usually takes six to eighteen months. Simple renovations finish in six months. New builds require twelve months or more.
What permits do I need?
You need building permits for structural and system work. Health permits cover food safety and kitchen ventilation. Fire permits address suppression systems and exits. Check local requirements early.
What factors affect construction costs?
Restaurant size and complexity drive overall project costs significantly. Kitchen equipment quality impacts your budget substantially. Custom finishes and unique designs increase expenses. Location affects labor and material costs considerably.
Should I hire specialized contractors?
Yes, restaurant contractors understand health codes and kitchen workflows better. They have equipment vendor relationships and prevent costly mistakes. Their expertise saves time and money.
What happens after construction?
Multiple inspections occur before opening. Health, fire, and building departments must approve everything. Most restaurants need minor adjustments after opening. Contractors return to address workflow improvements.

