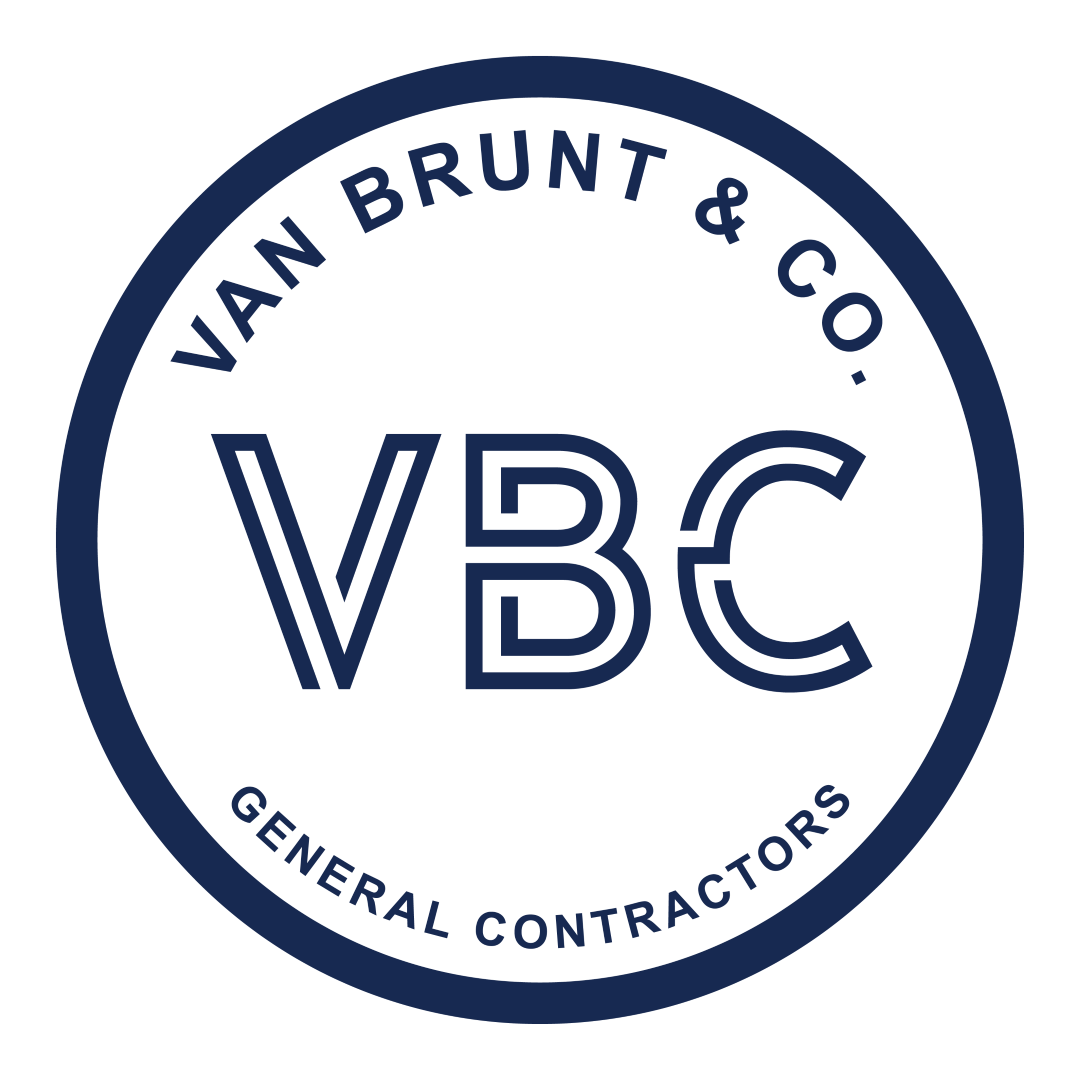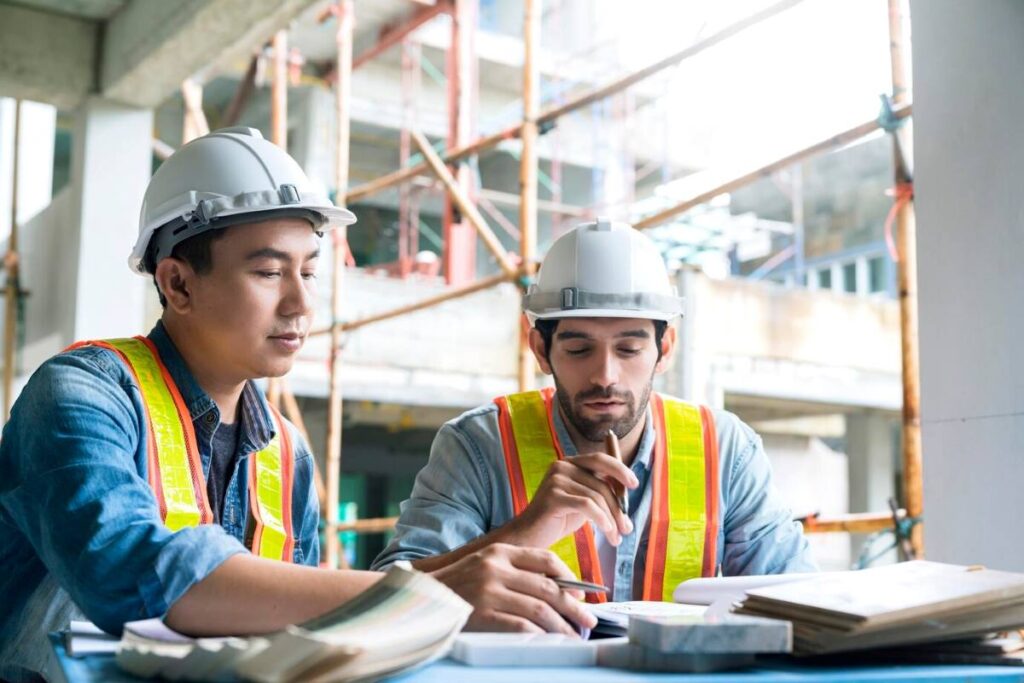Commercial construction involves designing and building non-residential spaces suitable for various business needs. Commercial building construction ensures these structures are robust and built to endure constant activity. Many property owners opt for new facilities or upgrade existing venues, prioritizing both functionality and aesthetics to support business operations effectively. The field of commercial building construction encompasses projects that demand high levels of precision, planning, and adherence to regulations.
If you’re planning a commercial building construction project in Oklahoma City, OK, or want to understand more about common types of commercial developments, this guide explores seven prominent categories built by experts in the field.
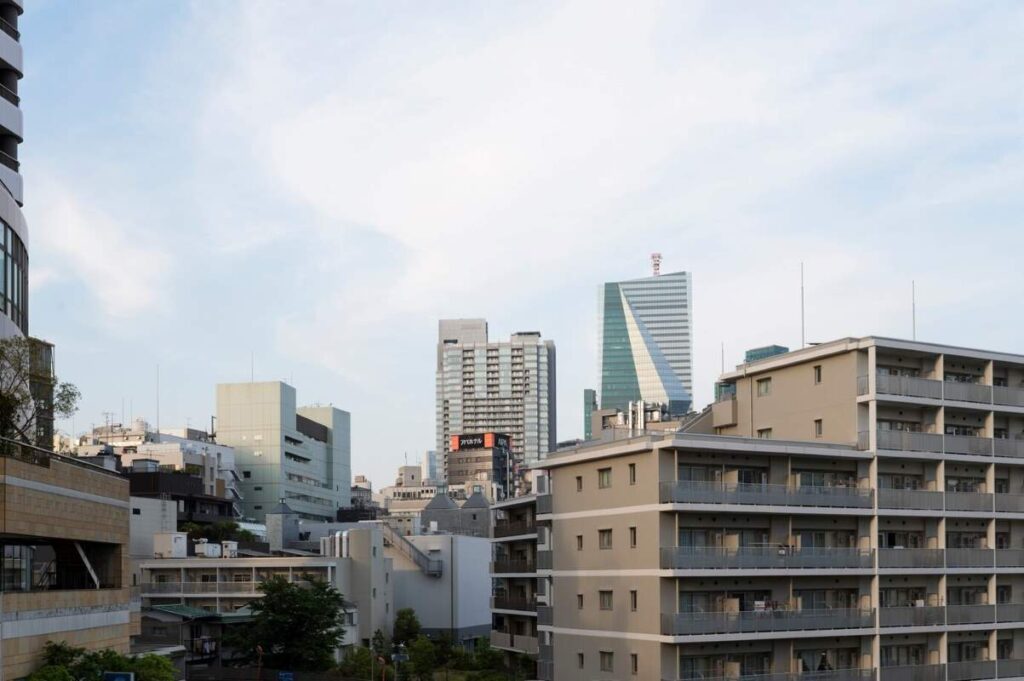
Various Types of Commercial Construction Projects
Commercial building construction varies by purpose and zoning regulations. Each project type must meet specific business needs while ensuring efficiency, durability, and compliance with local codes. Below are seven key construction types and their unique considerations.
Retail and Grocery Store Development
Retail and grocery store commercial building construction demand open, accessible layouts to handle foot traffic and optimize product displays. Designs should enhance customer flow and use durable materials. Grocery store layouts, in particular, guide shoppers smoothly while emphasizing aesthetics for a lasting impression. Flexibility in design is crucial for future remodels, making retail spaces adaptable to new tenants.
Restaurant and Hospitality Facility Design
Building restaurants and hospitality venues requires a thoughtful approach, especially in commercial building construction for kitchen efficiency and front-of-house appeal. Projects must adhere to food service regulations while featuring entertainment areas or unique dining atmospheres as needed. From ambient lighting to custom finishes, these spaces should be functional and visually inviting.
Lodging and Accommodation Construction
Hotels, motels, and corporate housing projects are major aspects of commercial building construction. Whether designing simple motels or luxury hotels, guest room layouts and shared spaces like gyms must be considered. Noise control, efficient room design, and parking facilities are essential. Thoughtful integration of guest amenities ensures a seamless and pleasant experience.
Office Space Building Projects
Office commercial building construction ranges from small complexes to skyscrapers, focusing on internal functionality. Modern designs incorporate flexible layouts for collaboration and often include cafes or retail areas in urban settings. Versatile spaces ensure that office buildings remain adaptable and efficient for years.
Industrial Facility Construction
Industrial projects, like factories and warehouses, are essential commercial building construction that require designs accommodating heavy machinery and operations. Safety and regulatory compliance are critical, with features like specialized flooring and high-capacity ventilation. Balancing operational needs with worker safety and comfort remains a top priority. These buildings are designed to be incredibly durable and efficient, with features like specialized flooring and high-capacity ventilation systems. Common spaces, such as offices and employee break rooms, are also essential. The design must balance operational needs with the safety and comfort of workers.
Healthcare and Medical Facility Development
Healthcare projects, a significant sector in commercial building construction, include hospitals, clinics, and labs. They require sterile, efficient spaces designed for patient care. Exam rooms and operating theaters must meet health standards, while facilities must also have easy navigation and parking for emergency access. Parking areas must accommodate emergency vehicles, and floor plans should promote easy navigation. Additionally, facilities often need space for large medical equipment, making thoughtful design and strategic planning crucial for effective operation.
Sports and Athletic Complex Construction
Sports complexes, gyms, and fitness centers are designed for safety and usability. Outdoor sports complexes require weather-resistant surfaces, while indoor facilities must have climate control and durable flooring. Projects also consider spectator safety and comfort, with features like shaded viewing areas and accessible restrooms. Successful commercial building construction creates versatile, user-friendly spaces that cater to both athletes and visitors.
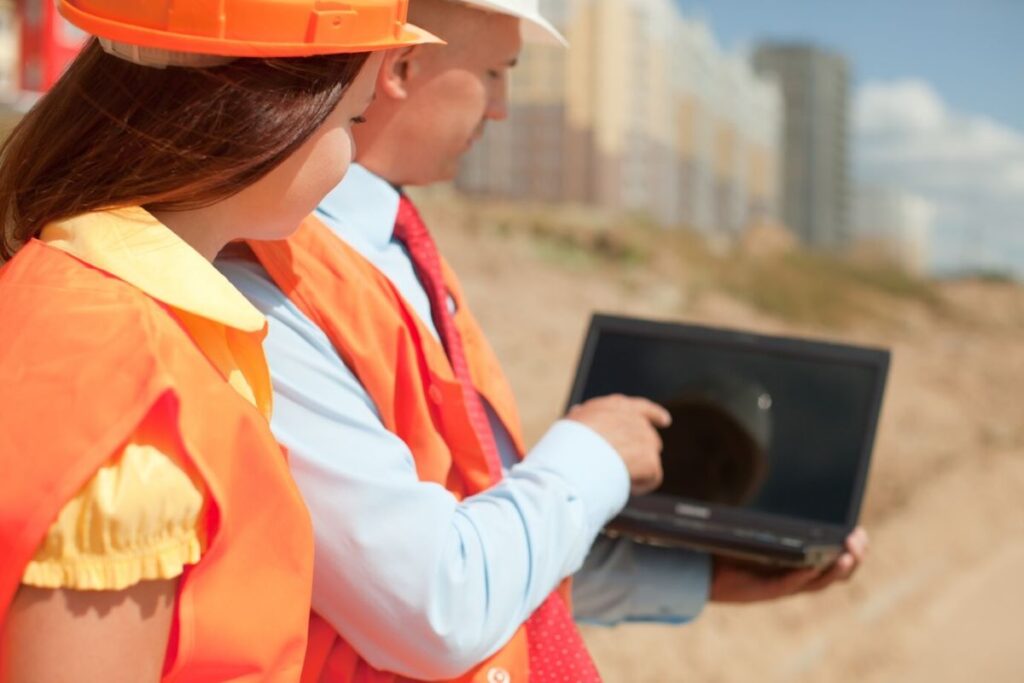
Pre-Construction Planning and Site Assessment
Effective pre-construction planning is essential for a successful commercial building construction project. Contractors invest significant time in thorough assessments and strategic planning to minimize risks and ensure efficient use of resources. Ground-up requires detailed site evaluations, resource management, and a comprehensive understanding of zoning and environmental factors to lay a solid foundation for success.
Site Assessment and Feasibility Studies
Site assessments identify potential challenges, like soil conditions or zoning restrictions, early in the process. Contractors conduct feasibility studies to evaluate whether the proposed project is achievable and cost-effective. This step helps property owners make informed decisions and reduces the likelihood of costly surprises later.
Budgeting and Resource Allocation
Budgeting involves estimating costs for materials, labor, and permits. Contractors work closely with clients to align budgets with project goals. Resource allocation ensures labor and materials are available when needed, keeping the project on schedule. Efficient budgeting and planning are critical to delivering a successful and timely construction project.
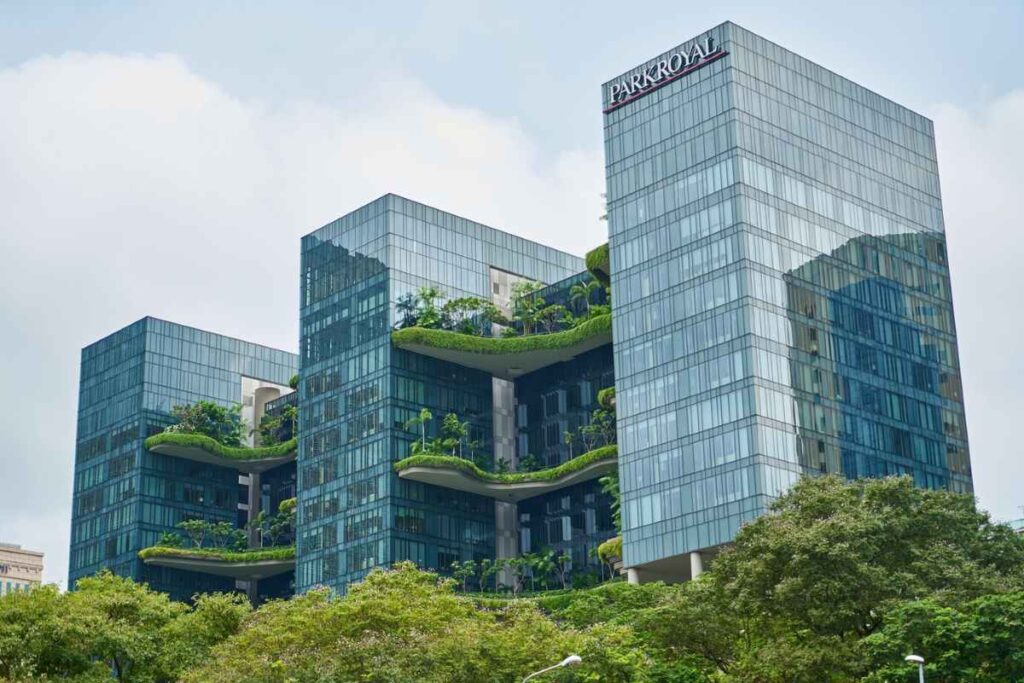
Sustainable and Eco-Friendly Commercial Construction
As the world shifts towards greener practices, sustainable construction has become essential in modern projects. Modern construction projects are embracing eco-friendly techniques, from using renewable materials to designing energy-efficient structures. Sustainable construction not only reduces environmental impact but also delivers long-term cost savings to building owners and attracts eco-conscious clients. Today, eco-friendly designs are no longer a trend but a necessity for the future of commercial construction.
Energy-Efficient Building Design
Energy-efficient designs are reshaping how commercial spaces are built. Contractors implement measures like advanced insulation, energy-saving windows, and climate-responsive architectural layouts. The strategic use of natural light and smart HVAC systems reduces energy costs and promotes comfort. These buildings often feature rooftop solar panels, rainwater harvesting systems, and low-flow plumbing fixtures to conserve resources. As energy efficiency becomes a priority, contractors provide solutions that make operations both sustainable and economical.
Green Building Certifications and Standards
Obtaining green certifications, such as LEED (Leadership in Energy and Environmental Design), is a mark of quality and responsibility. Commercial builders play a crucial role in achieving these standards, guiding property owners through the certification process. Certified green buildings are more attractive to tenants and offer significant operational cost savings. From sustainable materials to energy-efficient construction methods, contractors ensure projects meet environmental benchmarks while enhancing the building’s market value and environmental impact.
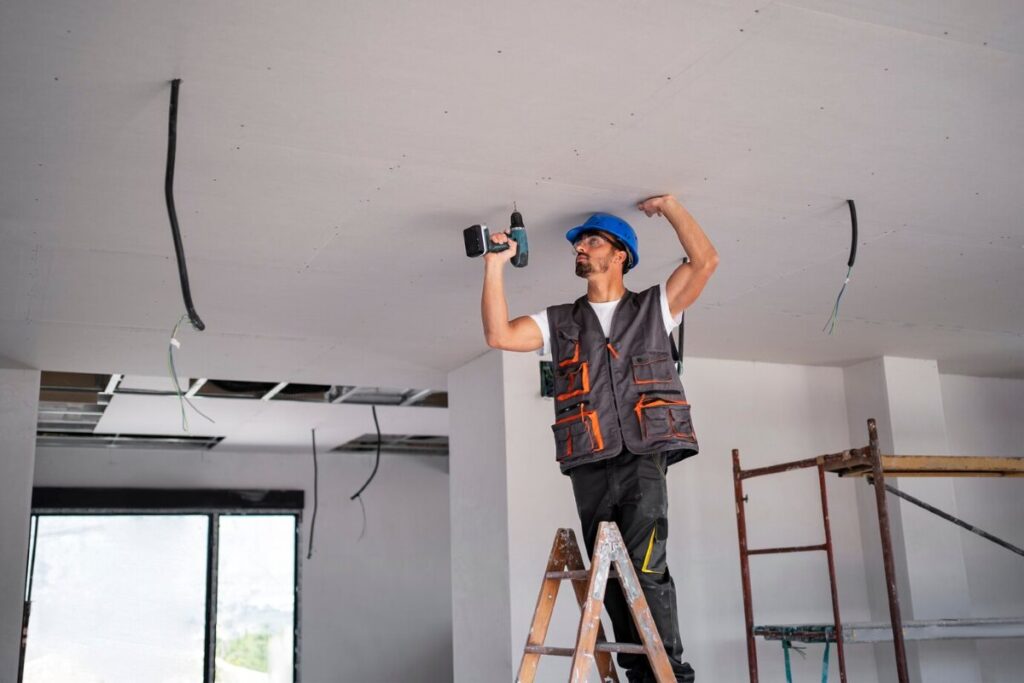
Commercial Renovations and Adaptive Reuse Projects
The demand for commercial renovations and adaptive reuse projects is growing, particularly in urban areas. Repurposing older buildings not only preserves architectural history but also reduces construction waste and costs. Commercial builders have the expertise to remodel existing spaces into modern, functional facilities, blending innovation with tradition. These projects breathe new life into aging properties, making them valuable assets in vibrant communities.
Benefits of Adaptive Reuse in Urban Areas
Adaptive reuse projects transform underutilized buildings into thriving commercial spaces. This approach is particularly beneficial in urban areas where land is limited. By repurposing warehouses into offices or converting historic buildings into mixed-use developments, commercial builders maximize resources and minimize environmental impact. Such projects are appealing to both investors and the community, boosting local economies and preserving the cultural heritage of neighborhoods.
Key Considerations for Commercial Renovations
Renovating a commercial building involves several crucial considerations. Contractors must conduct structural assessments, comply with zoning regulations, and meet tenant needs while ensuring safety and functionality. Projects often face challenges like outdated infrastructure and unexpected repairs, but experienced commercial builders know how to navigate these complexities. Successful renovations not only revitalize buildings but also create modern, flexible spaces that can support various business operations and drive economic growth.
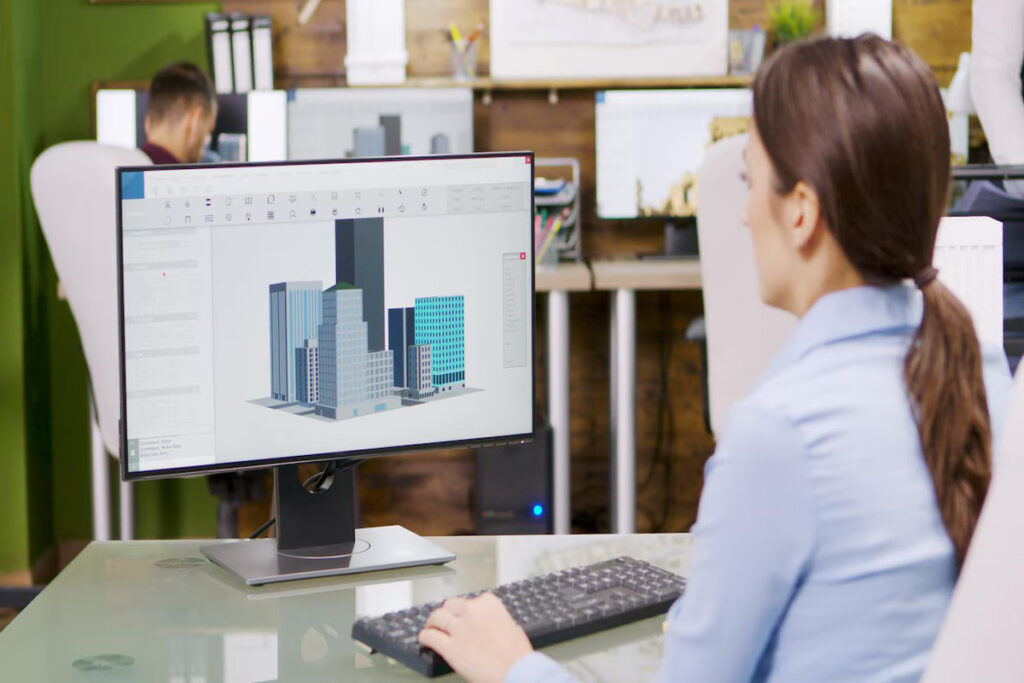
Technological Innovations in Commercial Building Construction
Advancements in technology have transformed commercial building construction, making projects more efficient, sustainable, and adaptable. From smart building systems to advanced design software, these innovations help contractors deliver high-quality results while optimizing resources.
Building Information Modeling (BIM)
Building Information Modeling (BIM) is revolutionizing commercial building construction. This 3D modeling software enables architects, engineers, and contractors to collaborate seamlessly, minimizing errors and reducing construction costs. BIM allows detailed visualization of building components, improving planning and resource management.
Smart Building Technologies
Smart technologies are increasingly integrated into commercial building construction projects. Automated systems for lighting, climate control, and security make buildings more efficient and adaptable to user needs. These technologies not only enhance convenience but also contribute to energy savings and operational cost reductions.
Prefabrication and Modular Construction
Prefabrication and modular construction techniques streamline commercial building construction by assembling components off-site and transporting them for quick installation. This approach reduces construction time and minimizes waste, making projects more sustainable and cost-effective. It’s particularly useful for projects requiring rapid completion.
Conclusion
In the dynamic world of commercial building construction, understanding project types and leveraging technological advancements is crucial. From retail and hospitality spaces to industrial and medical facilities, each project requires careful planning and expert execution. Modern innovations like Building Information Modeling (BIM), smart building technologies, and prefabrication methods have revolutionized construction, enhancing efficiency and sustainability. Combining these advancements with traditional expertise ensures that structures are not only robust and functional but also adaptable to future needs. As eco-friendly and adaptive reuse projects gain momentum, the role of experienced commercial builders becomes even more vital. Companies like Van Brunt & Company in Oklahoma City, OK, provide the strategic guidance necessary to bring projects to life. With a focus on quality, innovation, and environmental responsibility, they create spaces that benefit both businesses and communities, setting the standard for excellence in commercial building construction.
FAQs
What is the typical timeline for a commercial construction project?
Timelines depend on project size and complexity. Small renovations take a few months, while large builds can last over a year.
How do contractors handle unexpected construction challenges?
They manage issues with proactive planning, clear communication, and quick adjustments to timelines and budgets.
What permits and approvals are needed?
Zoning, building permits, and environmental clearances are often required. Contractors streamline the process to ensure compliance.
How does adaptive reuse benefit property owners?
It transforms old buildings into modern spaces, reducing costs and preserving history.
Why is sustainable construction a good investment?
It saves money long-term, boosts property value, and attracts eco-conscious tenants.
