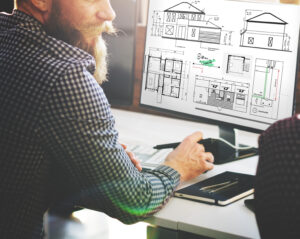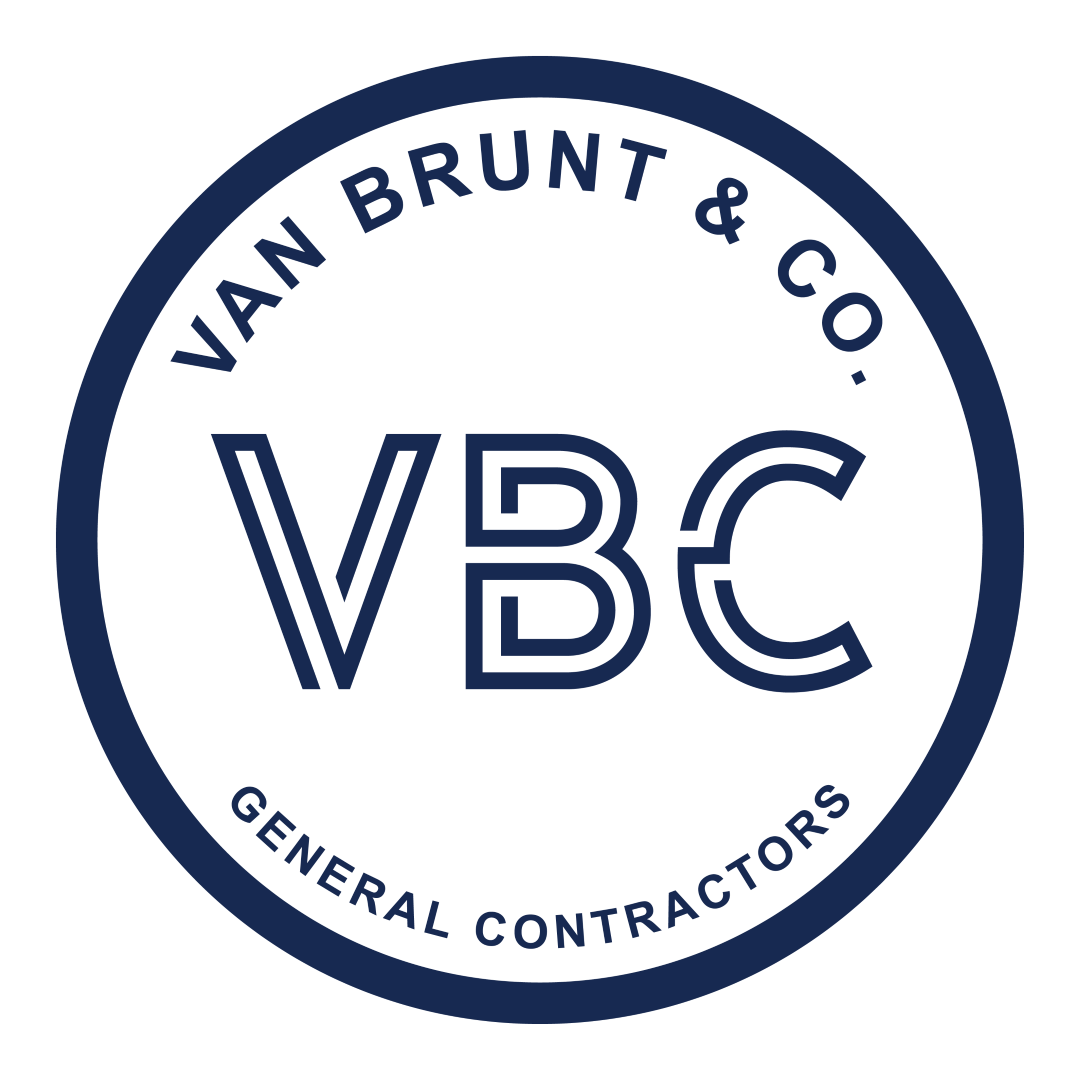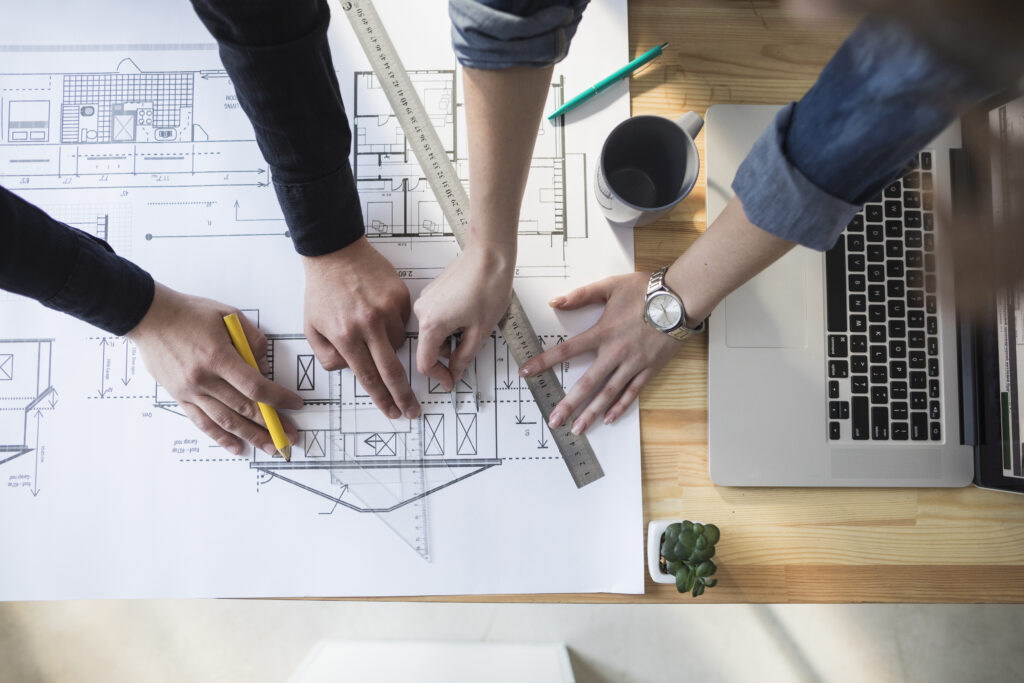Step into the world of commercial building design! For business owners, a workspace goes beyond being a functional location for daily tasks—it becomes a powerful reflection of your brand and core values. Crafting the ideal commercial space demands strategic planning and thoughtful design.
Whether you’re building from the ground up or renovating a current site, the journey involves five critical phases. These steps ensure that your building aligns with your unique needs and stands out in a competitive market.
In this detailed guide, we’ll walk you through each stage of commercial building design, sharing essential insights and practical tips to streamline the process. Prepare to dive into this inspiring journey as we uncover what it takes to transform your vision of the perfect business space into reality.

Step 1 – Concept Development
In the world of commercial architecture design, the journey begins with concept development. This is where the spark of creativity truly ignites! At this stage, you’re not only envisioning a building that fulfills its function but also one that stands out from the crowd. Here, thinking creatively and pushing boundaries can open up exciting possibilities for your project.
This is also where professional commercial architectural services can be incredibly valuable. Their unique insights and fresh ideas can bring perspectives you might not have considered. So, don’t hesitate to engage with the experts for collaborative brainstorming – your project will be all the better for it.
Whether building from the ground up or remodeling an existing structure, there are five crucial stages in the process to ensure your space meets all functional needs while distinguishing itself in a competitive landscape.
In this detailed guide, we’ll walk you through each phase of commercial building design, offering valuable tips and insights to help make your journey as smooth as possible. Get ready to dive into this exciting process and turn your vision of an ideal business space into a reality!

Step 2 – Initial Planning and Visioning
Before jumping into the main design process, it’s essential to go through the initial planning stage. This phase includes thorough research and planning to establish a well-defined vision for the project.
In commercial architectural design, this preliminary phase is especially crucial because it lays the groundwork for creating a building that is both functional and visually appealing, fully aligned with the client’s needs. This is the phase where architectural services assess the site, evaluate the budget, and determine the project’s viability.
During this initial stage, architects focus on several important elements to set the project up for success. Here are some of the key areas they consider:
- Site Analysis: Examining site specifics such as location, landscape, climate, and local building regulations.
- Budget Assessment: Gauging the project’s financial feasibility, understanding the client’s budget parameters, and providing initial cost estimates.
- Client Vision: Gaining a deep understanding of the client’s requirements, goals, and overall vision for the project.
- Regulatory Compliance: Reviewing zoning laws, building codes, and any other regulatory factors that could influence the design and construction.
- Sustainability Objectives: Identifying opportunities to incorporate sustainable practices, such as energy efficiency or the use of environmentally friendly materials.
The aim of this initial planning phase is to gain a comprehensive understanding of the project’s form, function, and cost. With this foundation, the team is prepared to proceed to the design phase and create a space that brings the client’s vision to life.

Step 3 – Embracing the Schematic Design Phase
Congratulations on reaching the third stage in the commercial architecture design journey! This phase, known as Schematic Design, is where your project’s vision begins to take form. During this step, your commercial architecture team will create preliminary sketches and floor plans that capture the initial layout of the space, considering essential elements like building codes, zoning requirements, and your unique business needs.
This is the point where you’ll get your first glimpse of your vision turning into reality, offering a clearer picture of what the final product could look like. Remember, the design remains adaptable during this phase, so if you have any tweaks or additions in mind, now is the ideal time to bring them forward. Don’t hesitate to share specific feedback or ask questions—your team’s goal is to ensure that the final outcome aligns perfectly with your vision.

Step 4 – Bringing the Design to Life
With the initial design concept approved, it’s time to move forward to step 4: design development. This critical phase is where the commercial architecture vision begins to come alive.
In the design development stage, the architect’s expertise becomes paramount. They take the approved concept and meticulously convert it into detailed technical drawings and realistic 3D models, creating the foundational blueprint for the entire construction process.
Architects bring not only a comprehensive understanding of both practical and aesthetic aspects of design but also possess an in-depth knowledge of building codes and regulations. They skillfully incorporate sustainable design practices and innovative solutions into their work.
Additionally, architects play a crucial role in coordinating communication among all involved parties, including engineers, contractors, and clients, to ensure everyone is aligned. They make necessary adjustments to the design based on feedback, working tirelessly to create a structure that is visually appealing, highly functional, efficient, and aligns with the client’s budget.
This high level of detail and precision can only be achieved through the skill and experience of a seasoned architect. Without their guidance, the design development process would lack the technical integrity and cohesion essential for a successful commercial building project.
A robust design development phase is crucial; without it, the construction phase could turn into a costly maze of delays and setbacks. So, let’s get started and bring this design to life!

Step 5 – Construction Documentation and Project Administration
After extensive design and meticulous planning, it’s time to advance to Step 5 – Construction Documentation! This essential phase involves producing the detailed plans and specifications needed to bring the project to life through actual construction.
The construction documentation stage is vital, as it provides explicit instructions to contractors tasked with implementing the design. Additionally, it serves as the foundation for acquiring necessary permits and approvals. Here’s what these documents typically entail:
- Comprehensive Drawings: These encompass site layouts, floor plans, building elevations, and sectional views, offering a full depiction of the project’s physical aspects.
- Specifications: Detailed descriptions outlining materials, craftsmanship, and product quality standards.
- Structural Plans: Information regarding foundational components, beams, columns, and load-bearing walls.
- Mechanical, Electrical, and Plumbing (MEP) Plans: Layouts for HVAC, electrical systems, plumbing, and other critical utilities.
- Construction Schedules: A timeline for the project, with key milestones and deadlines clearly mapped out.
- Bid Documents: Documents used to invite contractor bids, containing bidding procedures, contract terms, and project descriptions.
- Building Codes Compliance: A list of all applicable building codes and regulatory standards for the project.
- Sustainability Documentation: If the project aims for a specific sustainability rating, the necessary documentation is included here.
Having all of this information readily available allows contractors to provide accurate cost and timeline estimates and ensures they can bring the architect’s vision to reality.
In commercial architecture, this step is crucial for smooth project execution and lays the groundwork for the start of construction. It’s a key milestone that ensures everything is on track to achieve the desired results.
Conclusion
The journey of designing a commercial building is a meticulous and rewarding process. From conceptualizing the initial idea to finalizing construction documents, each phase plays a critical role in bringing a functional and aesthetically pleasing space to life. As we’ve explored, every step—be it conceptual development, initial planning, schematic design, or project administration—is essential to achieving a building that reflects the brand’s identity, meets functional needs, and adheres to regulatory standards.
Working closely with seasoned architects and design professionals is invaluable in this process. Their expertise transforms ideas into detailed blueprints and models, ensuring that the final product is both innovative and compliant with safety regulations. By following a structured approach and engaging in open communication with your design team, you can navigate the complexities of commercial building design with confidence. Ultimately, a well-designed commercial space serves as a powerful asset, supporting your business’s growth and success.
FAQs
What is the importance of the concept development phase in commercial building design?
The concept development phase is crucial because it sets the creative and functional direction for the project. This is where initial ideas are formed, goals are outlined, and the vision begins to take shape. Working with professional architects during this stage helps ensure that the design aligns with brand values and stands out in a competitive landscape.
How does the initial planning phase impact the overall project?
Initial planning establishes a solid foundation for the project by assessing site viability, budget, and regulatory requirements. This phase helps identify potential challenges early on, ensuring that the building design will be practical, budget-conscious, and compliant with local codes, ultimately streamlining the entire process.
What is the role of schematic design in commercial architecture?
Schematic design translates the project’s initial vision into preliminary sketches and layouts. This phase provides a first look at the project’s layout, allowing stakeholders to visualize the space and make necessary adjustments. It’s a collaborative stage where feedback is essential to refining the design.
Why is construction documentation essential in commercial building projects?
Construction documentation provides detailed instructions for contractors, ensuring that every aspect of the design is accurately implemented. These documents include specifications, schedules, and code compliance details that are critical for project approvals and for guiding the construction process, minimizing delays, and keeping the project on budget.
How can sustainability be incorporated into the commercial building design process?
Sustainability can be integrated through eco-friendly materials, energy-efficient systems, and sustainable site practices. During the initial planning and design development phases, architects identify opportunities to reduce environmental impact, such as optimizing natural light, using renewable materials, and designing for energy efficiency. This approach not only benefits the environment but can also reduce long-term operational costs.

